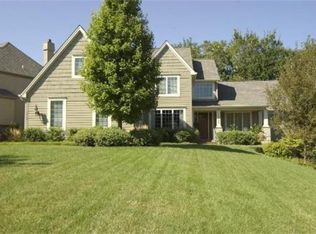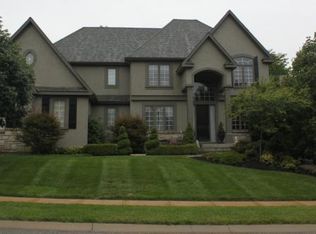Absolutely stunning remodel and expansion top to bottom, inside and out! This house is a must see. This gorgeous open floorplan offers incredible detail. The kitchen has been remodeled with white cabinets, stainless steel appliances, quartz countertops and incredible space. Behind the kitchen is a great planning nook/room and awesome mud area. The kitchen opens to a spacious eat in space and generous hearth room and living room space with 2 story ceilings, plantation shutters and gorgeous wood floors. The first floor also offers a wonderful formal dining room and great first floor office, currently used as a play room. The first floor master suite has been remodeled with fresh wood floors, calming paint and walks out the screened in patio. The master bathroom has been remodeled with new tile, soaker tub, walk- in shower, water closet and generous walk-in closet. The first floor powder room was also remodeled. The staircase leading to the 2nd floor also got a refresh with wood floors added to the stairs and landing and new custom railing. The 2nd floor offers all new carpet in all the bedrooms, completely remodeled ensuite bathrooms and fresh paint. The finished lower level was expanded and completely gutted offering a new 2nd full kitchen, eat in area, 2 rec spaces, 5th bedroom and new bathroom. The lower level also offers access to the 4th-5th garage spaces, generous storage and much more. The backyard received a total overhaul with tree removal, hardscaping, new patio, great screened in deck area and more. The house offers 5 car garage, generous corner lot, incredible curb appeal and so many addtiion goodies. Additional items include new zoned HVAC units in 2021, interior and exterior paint, and so much more. This complete remodel is a must see! 2022-11-04
This property is off market, which means it's not currently listed for sale or rent on Zillow. This may be different from what's available on other websites or public sources.

