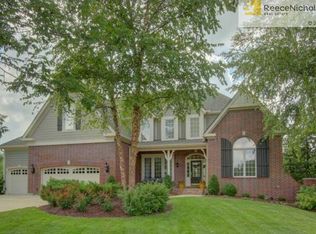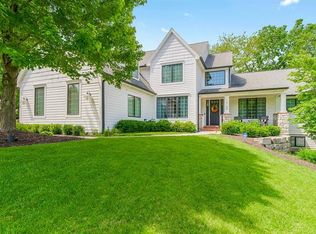Sold
Price Unknown
14101 Nieman Rd, Overland Park, KS 66221
4beds
5,177sqft
Single Family Residence
Built in 2002
0.36 Acres Lot
$1,169,300 Zestimate®
$--/sqft
$5,446 Estimated rent
Home value
$1,169,300
$1.10M - $1.24M
$5,446/mo
Zestimate® history
Loading...
Owner options
Explore your selling options
What's special
Welcome to this beautiful home that is perfect for entertaining! With its open spaces and fantastic updates, this house everything you need to create unforgettable memories. As you step inside you will be greeted by the spacious and airy living room which seamlessly flows into the kitchen which boast double ovens, walk-in pantry and a charming farmhouse sink. The backyard is truly a slice of paradise. The saltwater pool is a refreshing oasis and the pergola and firepit are perfect for evening get togethers. The interior has new paint, lighting, and carpet throughout. Huge primary with sitting room and updated bath, as well as updated secondary baths and hardwoods throughout. Finished lower level is a real showstopper. It features a bar open to the entertainment room and also has a media room, workout room and 5th non conforming bedroom and bath. With its great location and award winning schools, shops and restaurants this the perfect home!
Zillow last checked: 8 hours ago
Listing updated: June 30, 2023 at 12:01pm
Listing Provided by:
Courtney Austin 816-809-9049,
Compass Realty Group
Bought with:
Courtney Austin, SP00234418
Compass Realty Group
Source: Heartland MLS as distributed by MLS GRID,MLS#: 2417709
Facts & features
Interior
Bedrooms & bathrooms
- Bedrooms: 4
- Bathrooms: 5
- Full bathrooms: 4
- 1/2 bathrooms: 1
Primary bedroom
- Features: Wood Floor
- Level: Second
- Area: 285 Square Feet
- Dimensions: 15 x 19
Bedroom 2
- Features: Walk-In Closet(s), Wood Floor
- Level: Second
- Area: 143 Square Feet
- Dimensions: 13 x 11
Bedroom 3
- Features: Walk-In Closet(s), Wood Floor
- Level: Second
- Area: 143 Square Feet
- Dimensions: 11 x 13
Bedroom 4
- Features: Walk-In Closet(s), Wood Floor
- Level: Second
- Area: 150 Square Feet
- Dimensions: 10 x 15
Breakfast room
- Features: Wood Floor
- Level: First
- Area: 70 Square Feet
- Dimensions: 7 x 10
Dining room
- Features: Wood Floor
- Level: First
- Area: 143 Square Feet
- Dimensions: 11 x 13
Hearth room
- Features: Built-in Features, Fireplace, Wood Floor
- Level: First
- Area: 285 Square Feet
- Dimensions: 15 x 19
Kitchen
- Features: Kitchen Island, Pantry, Wood Floor
- Level: First
- Area: 195 Square Feet
- Dimensions: 15 x 13
Living room
- Features: Fireplace, Wood Floor
- Level: First
- Area: 280 Square Feet
- Dimensions: 20 x 14
Office
- Features: Built-in Features, Wood Floor
- Level: First
- Area: 169 Square Feet
- Dimensions: 13 x 13
Sitting room
- Features: Built-in Features, Wood Floor
- Level: Second
- Area: 195 Square Feet
- Dimensions: 15 x 13
Heating
- Natural Gas
Cooling
- Electric
Appliances
- Included: Dishwasher, Disposal, Humidifier, Microwave, Built-In Oven, Built-In Electric Oven, Washer
- Laundry: Laundry Room, Off The Kitchen
Features
- Kitchen Island, Walk-In Closet(s)
- Flooring: Wood
- Basement: Concrete,Daylight,Finished
- Number of fireplaces: 3
- Fireplace features: Hearth Room, Living Room, Master Bedroom
Interior area
- Total structure area: 5,177
- Total interior livable area: 5,177 sqft
- Finished area above ground: 3,627
- Finished area below ground: 1,550
Property
Parking
- Total spaces: 3
- Parking features: Attached, Garage Faces Side
- Attached garage spaces: 3
Features
- Patio & porch: Patio, Porch
- Has private pool: Yes
- Pool features: In Ground
- Fencing: Metal
Lot
- Size: 0.36 Acres
- Features: Corner Lot, Cul-De-Sac
Details
- Parcel number: NP86060000 0010
Construction
Type & style
- Home type: SingleFamily
- Architectural style: Cape Cod,Traditional
- Property subtype: Single Family Residence
Materials
- Shingle Siding
- Roof: Shake,Wood
Condition
- Year built: 2002
Utilities & green energy
- Sewer: Public Sewer
- Water: Public
Community & neighborhood
Security
- Security features: Security System
Location
- Region: Overland Park
- Subdivision: The Estates of Gleneagles
HOA & financial
HOA
- Has HOA: Yes
- HOA fee: $1,200 annually
- Amenities included: Pool
- Services included: Trash
Other
Other facts
- Listing terms: Cash,Conventional
- Ownership: Private
Price history
| Date | Event | Price |
|---|---|---|
| 6/30/2023 | Sold | -- |
Source: | ||
| 4/8/2023 | Pending sale | $1,150,000$222/sqft |
Source: | ||
| 3/30/2023 | Listed for sale | $1,150,000+80%$222/sqft |
Source: | ||
| 6/8/2012 | Sold | -- |
Source: Agent Provided Report a problem | ||
| 4/13/2012 | Listed for sale | $639,000$123/sqft |
Source: REALTY EXECUTIVES of Kansas City #1774506 Report a problem | ||
Public tax history
| Year | Property taxes | Tax assessment |
|---|---|---|
| 2024 | $12,976 +20% | $125,143 +21.1% |
| 2023 | $10,817 +7.4% | $103,350 +9.4% |
| 2022 | $10,070 | $94,495 +9.7% |
Find assessor info on the county website
Neighborhood: 66221
Nearby schools
GreatSchools rating
- 8/10Harmony Elementary SchoolGrades: K-5Distance: 1 mi
- 7/10Harmony Middle SchoolGrades: 6-8Distance: 0.8 mi
- 9/10Blue Valley Northwest High SchoolGrades: 9-12Distance: 1.3 mi
Schools provided by the listing agent
- Elementary: Harmony
- Middle: Harmony
- High: Blue Valley NW
Source: Heartland MLS as distributed by MLS GRID. This data may not be complete. We recommend contacting the local school district to confirm school assignments for this home.
Get a cash offer in 3 minutes
Find out how much your home could sell for in as little as 3 minutes with a no-obligation cash offer.
Estimated market value
$1,169,300
Get a cash offer in 3 minutes
Find out how much your home could sell for in as little as 3 minutes with a no-obligation cash offer.
Estimated market value
$1,169,300

