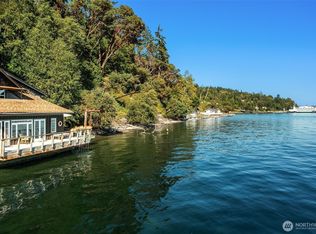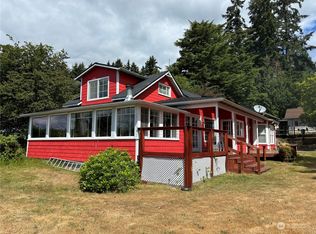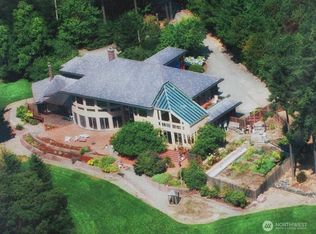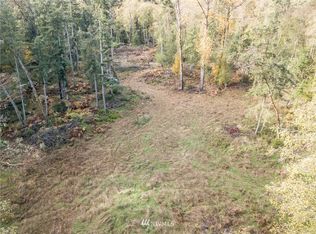Sold
Listed by:
Leslie Ferriel,
John L. Scott Vashon
Bought with: John L Scott Westwood
$1,230,000
14101 SW Pohl Road #1, Vashon, WA 98070
3beds
3,080sqft
Single Family Residence
Built in 1958
2.72 Acres Lot
$1,225,300 Zestimate®
$399/sqft
$4,228 Estimated rent
Home value
$1,225,300
$1.13M - $1.32M
$4,228/mo
Zestimate® history
Loading...
Owner options
Explore your selling options
What's special
This elegant and gracious view home sits on almost three acres of estate quality property. The three bedroom home enjoys vistas of Mount Rainier, ferries plying the passage, Point Defiance & Tacoma city lights. Lovely hardwood floors, two fireplaces, choice antique built-ins, many pairs of French doors leading out onto the view deck from living, dining room & kitchen. Large, private lower-level primary suite includes sitting & media rooms & separate entrance; MIL potential. Upper floor is a private oasis with new carpeting, fresh paint & plumbing installed for another generous bath. The 2.72 acres feature lovely mature landscaping, a greenhouse and a detached two-car garage. New furnace.
Zillow last checked: 8 hours ago
Listing updated: September 07, 2025 at 04:03am
Listed by:
Leslie Ferriel,
John L. Scott Vashon
Bought with:
Christopher Cruz, 126846
John L Scott Westwood
Source: NWMLS,MLS#: 2358971
Facts & features
Interior
Bedrooms & bathrooms
- Bedrooms: 3
- Bathrooms: 3
- Full bathrooms: 2
- 1/2 bathrooms: 1
- Main level bathrooms: 1
- Main level bedrooms: 2
Primary bedroom
- Level: Lower
Bedroom
- Level: Main
Bedroom
- Level: Main
Bathroom full
- Level: Lower
Bathroom full
- Level: Main
Other
- Level: Lower
Other
- Level: Lower
Entry hall
- Level: Main
Family room
- Level: Lower
Great room
- Level: Main
Kitchen with eating space
- Level: Main
Heating
- Fireplace, Forced Air, Electric, Propane
Cooling
- None
Appliances
- Included: Dishwasher(s), Dryer(s), Refrigerator(s), Stove(s)/Range(s), Washer(s), Water Heater: Electric & Propane, Water Heater Location: Under Stair/Outdoor Closet
Features
- Loft
- Flooring: Ceramic Tile, Hardwood, Vinyl Plank, Carpet
- Doors: French Doors
- Windows: Double Pane/Storm Window
- Basement: Finished
- Number of fireplaces: 2
- Fireplace features: Wood Burning, Lower Level: 1, Main Level: 1, Fireplace
Interior area
- Total structure area: 3,080
- Total interior livable area: 3,080 sqft
Property
Parking
- Total spaces: 2
- Parking features: Driveway, Detached Garage, Off Street
- Garage spaces: 2
Features
- Levels: Two
- Stories: 2
- Entry location: Main
- Patio & porch: Double Pane/Storm Window, Fireplace, French Doors, Hot Tub/Spa, Loft, Vaulted Ceiling(s), Walk-In Closet(s), Water Heater
- Has spa: Yes
- Spa features: Indoor
- Has view: Yes
- View description: City, Mountain(s), Sound, Strait
- Has water view: Yes
- Water view: Sound,Strait
- Waterfront features: High Bank
Lot
- Size: 2.72 Acres
- Dimensions: 118578
- Features: Dead End Street, Paved, Cable TV, Deck, Green House, High Speed Internet, Hot Tub/Spa, Outbuildings, Propane
- Topography: Level,Partial Slope,Steep Slope
- Residential vegetation: Fruit Trees, Garden Space, Wooded
Details
- Parcel number: 1658800010
- Zoning: RA2.5SO
- Zoning description: Jurisdiction: County
- Special conditions: Standard
- Other equipment: Leased Equipment: None
Construction
Type & style
- Home type: SingleFamily
- Architectural style: Craftsman
- Property subtype: Single Family Residence
Materials
- Wood Siding
- Foundation: Poured Concrete
- Roof: Composition
Condition
- Good
- Year built: 1958
- Major remodel year: 1996
Utilities & green energy
- Electric: Company: PSE
- Sewer: Septic Tank, Company: On-Site Septic
- Water: Community, Private, Shared Well, Company: Clam Cove
- Utilities for property: Comcast, Xfinity
Community & neighborhood
Location
- Region: Vashon
- Subdivision: Tahlequah
Other
Other facts
- Listing terms: Cash Out,Conventional
- Cumulative days on market: 82 days
Price history
| Date | Event | Price |
|---|---|---|
| 8/7/2025 | Sold | $1,230,000-5%$399/sqft |
Source: | ||
| 7/7/2025 | Pending sale | $1,295,000$420/sqft |
Source: | ||
| 5/29/2025 | Price change | $1,295,000-4.1%$420/sqft |
Source: | ||
| 4/16/2025 | Listed for sale | $1,350,000$438/sqft |
Source: | ||
| 3/19/2025 | Listing removed | $1,350,000$438/sqft |
Source: John L Scott Real Estate #2297357 Report a problem | ||
Public tax history
Tax history is unavailable.
Neighborhood: 98070
Nearby schools
GreatSchools rating
- 7/10Chautauqua Elementary SchoolGrades: PK-5Distance: 7.1 mi
- 8/10Mcmurray Middle SchoolGrades: 6-8Distance: 7.1 mi
- 9/10Vashon Island High SchoolGrades: 9-12Distance: 6.8 mi
Schools provided by the listing agent
- Elementary: Chautauqua Elem
- Middle: Mcmurray Mid
- High: Vashon Isl High
Source: NWMLS. This data may not be complete. We recommend contacting the local school district to confirm school assignments for this home.
Get a cash offer in 3 minutes
Find out how much your home could sell for in as little as 3 minutes with a no-obligation cash offer.
Estimated market value$1,225,300
Get a cash offer in 3 minutes
Find out how much your home could sell for in as little as 3 minutes with a no-obligation cash offer.
Estimated market value
$1,225,300



