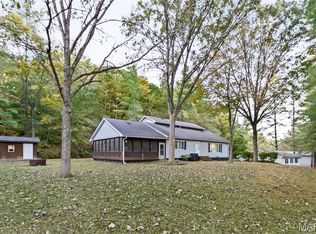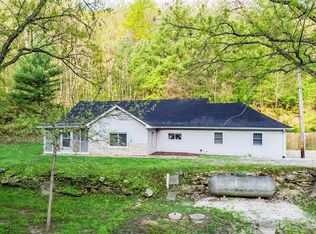Closed
Listing Provided by:
Wendi D Mielke 618-535-2930,
Coldwell Banker Brown Realtors
Bought with: Coldwell Banker Brown Realtors
$131,605
14101 Springfield St, Grafton, IL 62037
3beds
1,278sqft
Single Family Residence
Built in 1946
1 Acres Lot
$158,800 Zestimate®
$103/sqft
$1,400 Estimated rent
Home value
$158,800
$146,000 - $173,000
$1,400/mo
Zestimate® history
Loading...
Owner options
Explore your selling options
What's special
A nice country setting with a private feel. Work from home as GTEC internet is available. Enjoy relaxing in the enclosed sunporch. This ranch rambler offers a family room with fireplace and additional living room or dining space. Three bedrooms, 1 full bath. Kitchen features appliances, double pantry, bar seating and solid wood cabinetry. Step out the side door to the patio for grilling. Main floor laundry with washer & dryer included. Double car attached garage and 2 car covered parking space. This property is being sold cash or conventional loan only, seller to make no repairs. Easy to view! Additional Rooms: Sun Room
Zillow last checked: 8 hours ago
Listing updated: April 28, 2025 at 05:57pm
Listing Provided by:
Wendi D Mielke 618-535-2930,
Coldwell Banker Brown Realtors
Bought with:
Elaine K Rhodes, 471017084
Coldwell Banker Brown Realtors
Source: MARIS,MLS#: 23016450 Originating MLS: Southwestern Illinois Board of REALTORS
Originating MLS: Southwestern Illinois Board of REALTORS
Facts & features
Interior
Bedrooms & bathrooms
- Bedrooms: 3
- Bathrooms: 1
- Full bathrooms: 1
- Main level bathrooms: 1
- Main level bedrooms: 3
Bedroom
- Features: Floor Covering: Carpeting, Wall Covering: Some
- Level: Main
- Area: 110
- Dimensions: 11x10
Bedroom
- Features: Floor Covering: Carpeting, Wall Covering: Some
- Level: Main
- Area: 120
- Dimensions: 10x12
Bedroom
- Features: Floor Covering: Carpeting, Wall Covering: Some
- Level: Main
- Area: 72
- Dimensions: 8x9
Bathroom
- Features: Floor Covering: Vinyl, Wall Covering: None
- Level: Main
- Area: 42
- Dimensions: 7x6
Family room
- Features: Floor Covering: Carpeting, Wall Covering: Some
- Level: Main
- Area: 209
- Dimensions: 19x11
Kitchen
- Features: Floor Covering: Vinyl, Wall Covering: Some
- Level: Main
- Area: 132
- Dimensions: 12x11
Laundry
- Features: Floor Covering: Other, Wall Covering: Some
- Level: Main
- Area: 72
- Dimensions: 8x9
Living room
- Features: Floor Covering: Carpeting, Wall Covering: Some
- Level: Main
- Area: 220
- Dimensions: 20x11
Sunroom
- Features: Floor Covering: Carpeting, Wall Covering: Some
- Level: Main
- Area: 276
- Dimensions: 23x12
Heating
- Forced Air, Propane
Cooling
- Central Air, Electric
Appliances
- Included: Dishwasher, Dryer, Electric Range, Electric Oven, Refrigerator, Washer, Propane Water Heater
- Laundry: Main Level
Features
- Breakfast Bar, Pantry, Dining/Living Room Combo
- Flooring: Carpet
- Doors: Sliding Doors
- Windows: Window Treatments
- Has basement: No
- Number of fireplaces: 1
- Fireplace features: Wood Burning, Family Room
Interior area
- Total structure area: 1,278
- Total interior livable area: 1,278 sqft
- Finished area above ground: 1,278
- Finished area below ground: 0
Property
Parking
- Total spaces: 4
- Parking features: Additional Parking, Attached, Covered, Garage, Garage Door Opener
- Attached garage spaces: 2
- Carport spaces: 2
- Covered spaces: 4
Features
- Levels: One
- Patio & porch: Patio
Lot
- Size: 1 Acres
- Dimensions: 186 x 149 x 264 x 117 x 112 IRR
- Features: Adjoins Wooded Area, Wooded
Details
- Parcel number: 0807400500
- Special conditions: Standard
Construction
Type & style
- Home type: SingleFamily
- Architectural style: Ranch,Traditional
- Property subtype: Single Family Residence
Materials
- Stone Veneer, Brick Veneer, Wood Siding, Cedar, Frame
- Foundation: Slab
Condition
- Year built: 1946
Utilities & green energy
- Sewer: Septic Tank
- Water: Well
Community & neighborhood
Location
- Region: Grafton
- Subdivision: Not In A Subdivision
Other
Other facts
- Listing terms: Cash,Conventional
- Ownership: Private
- Road surface type: Asphalt
Price history
| Date | Event | Price |
|---|---|---|
| 5/15/2023 | Sold | $131,605-6%$103/sqft |
Source: | ||
| 4/3/2023 | Contingent | $140,000$110/sqft |
Source: | ||
| 3/27/2023 | Listed for sale | $140,000-21.8%$110/sqft |
Source: | ||
| 9/13/2022 | Listing removed | -- |
Source: | ||
| 5/27/2022 | Price change | $179,000-5.3%$140/sqft |
Source: | ||
Public tax history
| Year | Property taxes | Tax assessment |
|---|---|---|
| 2024 | -- | $40,565 +8% |
| 2023 | $2,349 +0.6% | $37,560 +6.2% |
| 2022 | $2,335 +4.9% | $35,365 +6.5% |
Find assessor info on the county website
Neighborhood: 62037
Nearby schools
GreatSchools rating
- 3/10Grafton Elementary SchoolGrades: PK-4Distance: 1.3 mi
- 8/10Illini Middle SchoolGrades: 5-7Distance: 10.6 mi
- 5/10Jersey Community High SchoolGrades: 8-12Distance: 11.5 mi
Schools provided by the listing agent
- Elementary: Jersey Dist 100
- Middle: Jersey Dist 100
- High: Jerseyville
Source: MARIS. This data may not be complete. We recommend contacting the local school district to confirm school assignments for this home.
Get pre-qualified for a loan
At Zillow Home Loans, we can pre-qualify you in as little as 5 minutes with no impact to your credit score.An equal housing lender. NMLS #10287.

