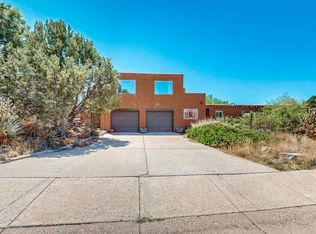Sold on 12/05/25
Price Unknown
141014 Piedras Rd NE, Albuquerque, NM 87123
3beds
3,329sqft
Single Family Residence
Built in 1973
0.32 Acres Lot
$520,100 Zestimate®
$--/sqft
$2,219 Estimated rent
Home value
$520,100
$478,000 - $562,000
$2,219/mo
Zestimate® history
Loading...
Owner options
Explore your selling options
What's special
This spectacular custom home, located in the Foothills right across the street from Supper Rock park, is an absolute must see! Enjoy beautiful wood beams and tongue and groove ceilings throughout, two kiva fireplaces, incredible brick floors, extremely efficient insulation that provides cost savings in both winter and summer, plus fantastic views of Supper Rock and the Foothills from the balcony; and that's just the inside. Outside on the 1/3 acre corner lot, you get a second driveway and gate with backyard access. a lush corner grove with huge mature trees, an expanded garden area, and colorful and aromatic rose bushes! Also, a new TPO roof, new water heater, and the drip irrigation has been recently upgraded! Don't miss it, schedule your private tour today!
Zillow last checked: 8 hours ago
Listing updated: December 08, 2025 at 06:09am
Listed by:
Ken R. Martinez 505-670-7622,
Keller Williams Realty
Bought with:
Ken R. Martinez, 52459
Keller Williams Realty
Source: SFARMLS,MLS#: 202501940 Originating MLS: Albuquerque Board of REALTORS
Originating MLS: Albuquerque Board of REALTORS
Facts & features
Interior
Bedrooms & bathrooms
- Bedrooms: 3
- Bathrooms: 2
- Full bathrooms: 2
Bedroom 1
- Level: Main
- Dimensions: 19.2x13.5
Bedroom 2
- Level: Main
- Dimensions: 11.6x12.2
Bedroom 3
- Level: Main
- Dimensions: 11x11.1
Family room
- Level: Upper
- Dimensions: 24x24
Kitchen
- Level: Main
- Dimensions: 14.7x9.6
Living room
- Description: Living/Dining
- Level: Main
- Dimensions: 19.4x27.11
Office
- Level: Upper
- Dimensions: 12.6x12.1
Heating
- Forced Air, Natural Gas
Cooling
- Central Air, Refrigerated
Appliances
- Included: Dryer, Dishwasher, Electric Cooktop, Disposal, Microwave, Refrigerator, Washer
Features
- Interior Steps
- Flooring: Brick
- Has basement: No
- Number of fireplaces: 2
- Fireplace features: Kiva
Interior area
- Total structure area: 3,329
- Total interior livable area: 3,329 sqft
Property
Parking
- Total spaces: 8
- Parking features: Attached, Garage
- Attached garage spaces: 2
Accessibility
- Accessibility features: Not ADA Compliant
Features
- Levels: Two
- Stories: 2
Lot
- Size: 0.32 Acres
Details
- Parcel number: 102305719104030413
- Special conditions: Standard
Construction
Type & style
- Home type: SingleFamily
- Architectural style: Pueblo
- Property subtype: Single Family Residence
Materials
- Frame, Stucco
- Roof: Membrane
Condition
- Year built: 1973
Utilities & green energy
- Sewer: Public Sewer
- Water: Public
- Utilities for property: Electricity Available
Community & neighborhood
Security
- Security features: Surveillance System
Location
- Region: Albuquerque
Other
Other facts
- Listing terms: Cash,Conventional,New Loan
Price history
| Date | Event | Price |
|---|---|---|
| 12/5/2025 | Sold | -- |
Source: | ||
| 9/2/2025 | Pending sale | $525,000$158/sqft |
Source: | ||
| 7/25/2025 | Price change | $525,000-3.7%$158/sqft |
Source: | ||
| 7/23/2025 | Price change | $545,000-6.8%$164/sqft |
Source: | ||
| 5/3/2025 | Listed for sale | $585,000$176/sqft |
Source: | ||
Public tax history
Tax history is unavailable.
Neighborhood: Supper Rock
Nearby schools
GreatSchools rating
- 5/10Manzano High SchoolGrades: PK-12Distance: 1.2 mi
- 6/10Collet Park Elementary SchoolGrades: PK-5Distance: 3 mi
- 6/10Grant Middle SchoolGrades: 6-8Distance: 3.1 mi
Schools provided by the listing agent
- High: Manzano
Source: SFARMLS. This data may not be complete. We recommend contacting the local school district to confirm school assignments for this home.
Get a cash offer in 3 minutes
Find out how much your home could sell for in as little as 3 minutes with a no-obligation cash offer.
Estimated market value
$520,100
Get a cash offer in 3 minutes
Find out how much your home could sell for in as little as 3 minutes with a no-obligation cash offer.
Estimated market value
$520,100
