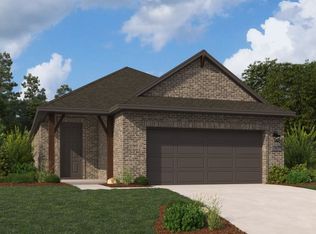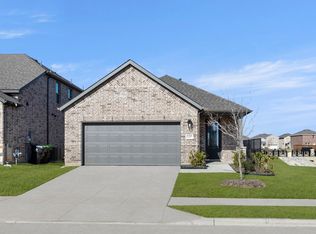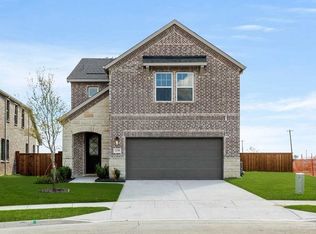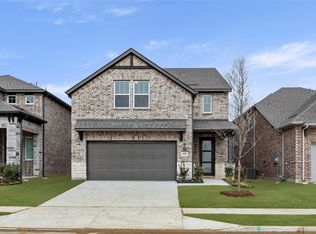Sold
Price Unknown
14102 Harden St, Pilot Point, TX 76258
5beds
2,780sqft
Single Family Residence
Built in 2025
4,791.6 Square Feet Lot
$387,000 Zestimate®
$--/sqft
$2,760 Estimated rent
Home value
$387,000
$368,000 - $406,000
$2,760/mo
Zestimate® history
Loading...
Owner options
Explore your selling options
What's special
MLS# 20916531 - Built by Ashton Woods Homes - Ready Now! ~ Welcome to this stunning two-story home by Ashton Woods in Pilot Point, TX. Designed with the Milan collection this home showcases cool grays and contemporary finishes. The elongated foyer leads to the open kitchen-living-dining area within the heart of this home. The gourmet kitchen features a large, eat-in, kitchen island, a stainless steel appliance package and a large walk-in storage pantry perfectly placed beneath the stairs to maximize space. The private primary suite features a vaulted ceiling, dual vanity sinks, a walk-in shower, linen closet, and an ample walk-in closet. A first-floor guest room with full bathroom is just steps from the dining area. Upstairs, a spacious gameroom overlooks the family room below and three secondary bedrooms share two full bathrooms. This new home is complete with a landscaping package, sprinkler system, dual pane energy efficient windows, energy efficient HVAC, and much more!
Zillow last checked: 8 hours ago
Listing updated: December 29, 2025 at 09:23am
Listed by:
Ben Caballero 888-872-6006,
HomesUSA.com 888-872-6006
Bought with:
Cassandra Taylor
Keller Williams NO. Collin Cty
Source: NTREIS,MLS#: 20916531
Facts & features
Interior
Bedrooms & bathrooms
- Bedrooms: 5
- Bathrooms: 4
- Full bathrooms: 4
Primary bedroom
- Level: First
- Dimensions: 13 x 15
Bedroom
- Level: Second
- Dimensions: 13 x 11
Bedroom
- Level: Second
- Dimensions: 11 x 15
Bedroom
- Level: Second
- Dimensions: 12 x 12
Bedroom
- Level: First
- Dimensions: 10 x 12
Dining room
- Level: First
- Dimensions: 16 x 9
Kitchen
- Level: First
- Dimensions: 15 x 16
Living room
- Level: First
- Dimensions: 15 x 14
Utility room
- Level: First
- Dimensions: 6 x 6
Heating
- Central
Cooling
- Central Air
Appliances
- Included: Electric Range
- Laundry: Washer Hookup, Electric Dryer Hookup
Features
- Double Vanity, Eat-in Kitchen, High Speed Internet, Kitchen Island, Cable TV, Wired for Data, Walk-In Closet(s)
- Flooring: Carpet, Luxury Vinyl Plank
- Has basement: No
- Has fireplace: No
Interior area
- Total interior livable area: 2,780 sqft
Property
Parking
- Total spaces: 2
- Parking features: Door-Single, Garage Faces Front, Garage, Garage Door Opener
- Attached garage spaces: 2
Features
- Levels: Two
- Stories: 2
- Patio & porch: Covered
- Exterior features: Lighting, Rain Gutters
- Pool features: None, Community
- Fencing: Back Yard,Fenced,Wood
Lot
- Size: 4,791 sqft
- Dimensions: 40 x 115
Details
- Parcel number: R1038415
Construction
Type & style
- Home type: SingleFamily
- Architectural style: Traditional,Detached
- Property subtype: Single Family Residence
Materials
- Brick
- Foundation: Slab
- Roof: Composition
Condition
- Year built: 2025
Utilities & green energy
- Utilities for property: Underground Utilities, Cable Available
Green energy
- Energy efficient items: Appliances, Construction, Doors, HVAC, Insulation, Lighting, Rain/Freeze Sensors, Thermostat, Water Heater, Windows
- Indoor air quality: Ventilation
- Water conservation: Low-Flow Fixtures
Community & neighborhood
Security
- Security features: Carbon Monoxide Detector(s), Smoke Detector(s)
Community
- Community features: Lake, Playground, Pool
Location
- Region: Pilot Point
- Subdivision: Creekview Fossil Ridge
HOA & financial
HOA
- Has HOA: Yes
- HOA fee: $850 annually
- Services included: All Facilities
- Association name: Essex Management Association
- Association phone: 972-428-2030
Price history
| Date | Event | Price |
|---|---|---|
| 12/29/2025 | Sold | -- |
Source: NTREIS #20916531 Report a problem | ||
| 12/6/2025 | Pending sale | $415,000$149/sqft |
Source: NTREIS #20916531 Report a problem | ||
| 9/25/2025 | Price change | $415,000+4%$149/sqft |
Source: | ||
| 8/25/2025 | Pending sale | $399,000$144/sqft |
Source: NTREIS #20916531 Report a problem | ||
| 8/5/2025 | Price change | $399,000-7.2%$144/sqft |
Source: | ||
Public tax history
| Year | Property taxes | Tax assessment |
|---|---|---|
| 2025 | $3,794 +11.4% | $43,490 +100% |
| 2024 | $3,407 | $21,745 |
Find assessor info on the county website
Neighborhood: 76258
Nearby schools
GreatSchools rating
- NAPilot Point Elementary SchoolGrades: PK-KDistance: 7.3 mi
- 4/10Pilot Point Selz Middle SchoolGrades: 6-8Distance: 7.2 mi
- 5/10Pilot Point High SchoolGrades: 9-12Distance: 8.4 mi
Schools provided by the listing agent
- Elementary: Pilot Point
- Middle: Pilot Point
- High: Pilot Point
- District: Pilot Point ISD
Source: NTREIS. This data may not be complete. We recommend contacting the local school district to confirm school assignments for this home.
Get a cash offer in 3 minutes
Find out how much your home could sell for in as little as 3 minutes with a no-obligation cash offer.
Estimated market value$387,000
Get a cash offer in 3 minutes
Find out how much your home could sell for in as little as 3 minutes with a no-obligation cash offer.
Estimated market value
$387,000



