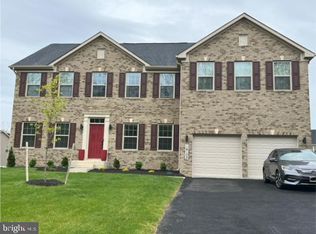Sold for $699,000 on 06/13/25
$699,000
14103 Herbin House Rd, Accokeek, MD 20607
4beds
2,440sqft
Single Family Residence
Built in 2021
10,694 Square Feet Lot
$688,900 Zestimate®
$286/sqft
$3,824 Estimated rent
Home value
$688,900
$613,000 - $772,000
$3,824/mo
Zestimate® history
Loading...
Owner options
Explore your selling options
What's special
Get ready to fall in love with this stunning 4-bedroom, 3.5-bath home that perfectly blends modern elegance with everyday comfort. From the moment you arrive, the serene front porch welcomes you in with charm and warmth. Inside, you’ll find a dedicated home office featuring beautifully textured accent walls, an ideal space for working from home in style. The gourmet kitchen is a true showstopper, complete with quartz countertops, stainless steel appliances, a spacious island, and plenty of room for entertaining. Upstairs, generously sized bedrooms offer walk-in closets and luxurious bathrooms designed with relaxation in mind. The spacious lower level provides endless possibilities for a rec room, gym, or additional living space, along with plenty of storage. Step outside to a huge backyard with a patio, perfect for summer gatherings, quiet evenings, or playtime in the sun. With inviting curb appeal and thoughtful design throughout, this gem won’t last long!
Zillow last checked: 8 hours ago
Listing updated: June 13, 2025 at 09:54am
Listed by:
Arnita Greene 240-997-0198,
Capital Structures Real Estate, LLC.
Bought with:
Koki Adasi, 612346
Compass
Source: Bright MLS,MLS#: MDPG2147302
Facts & features
Interior
Bedrooms & bathrooms
- Bedrooms: 4
- Bathrooms: 4
- Full bathrooms: 3
- 1/2 bathrooms: 1
- Main level bathrooms: 1
Basement
- Area: 1080
Heating
- Programmable Thermostat, Natural Gas
Cooling
- Central Air, Programmable Thermostat, Electric
Appliances
- Included: Microwave, Dishwasher, Disposal, Exhaust Fan, Oven, Oven/Range - Gas, Refrigerator, Stainless Steel Appliance(s), Tankless Water Heater
- Laundry: Upper Level
Features
- Dining Area, Open Floorplan, Formal/Separate Dining Room, Eat-in Kitchen, Kitchen Island, Kitchen - Table Space, Recessed Lighting, 9'+ Ceilings, Dry Wall
- Flooring: Hardwood, Carpet
- Basement: Full,Connecting Stairway,Finished
- Has fireplace: No
Interior area
- Total structure area: 3,520
- Total interior livable area: 2,440 sqft
- Finished area above ground: 2,440
- Finished area below ground: 0
Property
Parking
- Total spaces: 2
- Parking features: Garage Faces Front, Attached
- Attached garage spaces: 2
Accessibility
- Accessibility features: None
Features
- Levels: Three
- Stories: 3
- Patio & porch: Porch, Patio
- Pool features: None
- Fencing: Full
Lot
- Size: 10,694 sqft
Details
- Additional structures: Above Grade, Below Grade
- Parcel number: 17055648951
- Zoning: LCD
- Special conditions: Standard
Construction
Type & style
- Home type: SingleFamily
- Architectural style: Colonial
- Property subtype: Single Family Residence
Materials
- Frame
- Foundation: Other
Condition
- New construction: No
- Year built: 2021
Utilities & green energy
- Sewer: Public Sewer
- Water: Public
Community & neighborhood
Location
- Region: Accokeek
- Subdivision: The Preserve At Piscataway
HOA & financial
HOA
- Has HOA: Yes
- HOA fee: $90 monthly
Other
Other facts
- Listing agreement: Exclusive Right To Sell
- Ownership: Fee Simple
Price history
| Date | Event | Price |
|---|---|---|
| 6/13/2025 | Sold | $699,000$286/sqft |
Source: | ||
| 5/24/2025 | Pending sale | $699,000$286/sqft |
Source: | ||
| 5/9/2025 | Contingent | $699,000$286/sqft |
Source: | ||
| 4/17/2025 | Listed for sale | $699,000+25.3%$286/sqft |
Source: | ||
| 6/3/2021 | Sold | $557,740+308.2%$229/sqft |
Source: | ||
Public tax history
| Year | Property taxes | Tax assessment |
|---|---|---|
| 2025 | $7,702 +41.2% | $515,300 +5.1% |
| 2024 | $5,453 +5.6% | $490,400 +5.6% |
| 2023 | $5,163 -5.3% | $464,267 -5.3% |
Find assessor info on the county website
Neighborhood: 20607
Nearby schools
GreatSchools rating
- 6/10Accokeek AcademyGrades: K-8Distance: 1.9 mi
- 3/10Gwynn Park High SchoolGrades: 9-12Distance: 4 mi
Schools provided by the listing agent
- District: Prince George's County Public Schools
Source: Bright MLS. This data may not be complete. We recommend contacting the local school district to confirm school assignments for this home.

Get pre-qualified for a loan
At Zillow Home Loans, we can pre-qualify you in as little as 5 minutes with no impact to your credit score.An equal housing lender. NMLS #10287.
Sell for more on Zillow
Get a free Zillow Showcase℠ listing and you could sell for .
$688,900
2% more+ $13,778
With Zillow Showcase(estimated)
$702,678