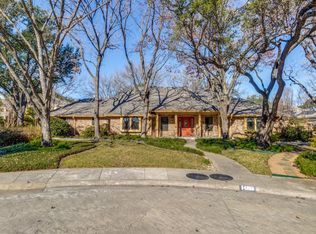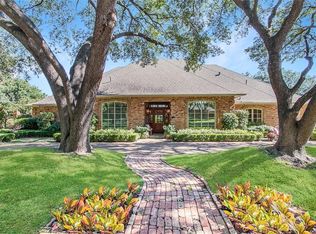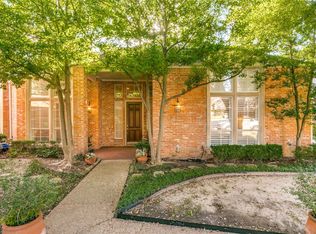Sold
Price Unknown
14105 Rocksprings Ct, Dallas, TX 75254
4beds
3,612sqft
Single Family Residence
Built in 1983
0.68 Acres Lot
$1,126,500 Zestimate®
$--/sqft
$6,166 Estimated rent
Home value
$1,126,500
$1.01M - $1.26M
$6,166/mo
Zestimate® history
Loading...
Owner options
Explore your selling options
What's special
Beautifully maintained ranch located in one of Dallas’s most coveted neighborhoods. This 4 bedroom, 3 car garage, porte cochere and circular drive home is nestled on a quiet, cul-de-sac corner lot with lush landscaping and mature trees. Some updates include new kitchen appliances, large master suite with a sitting area, wet bar and cozy fireplace, walls of windows provide views of large covered patio, pool and spa. Close to major freeways, schools, shopping and restaurants.
To help visualize this home's floorplan and to highlight its potential, virtual furnishings may have been added to photos found in this listing.
Zillow last checked: 8 hours ago
Listing updated: May 23, 2023 at 10:21am
Listed by:
Patricia Stampley 0344967 972-741-0770,
Compass RE Texas, LLC 469-210-8288
Bought with:
Amit Huria
REKonnection, LLC
Source: NTREIS,MLS#: 20215843
Facts & features
Interior
Bedrooms & bathrooms
- Bedrooms: 4
- Bathrooms: 4
- Full bathrooms: 3
- 1/2 bathrooms: 1
Primary bedroom
- Features: Double Vanity, Jetted Tub, Sitting Area in Primary, Separate Shower, Walk-In Closet(s)
- Level: First
- Dimensions: 21 x 16
Bedroom
- Features: Split Bedrooms
- Level: First
- Dimensions: 14 x 12
Bedroom
- Level: First
- Dimensions: 12 x 12
Bedroom
- Level: First
- Dimensions: 12 x 12
Breakfast room nook
- Level: First
- Dimensions: 12 x 12
Dining room
- Level: First
- Dimensions: 19 x 13
Family room
- Level: First
- Dimensions: 19 x 14
Kitchen
- Features: Breakfast Bar, Built-in Features, Eat-in Kitchen
- Level: First
- Dimensions: 17 x 14
Living room
- Level: First
- Dimensions: 19 x 22
Utility room
- Features: Utility Room
- Level: First
- Dimensions: 10 x 6
Heating
- Central, Fireplace(s)
Cooling
- Central Air
Appliances
- Included: Dishwasher, Electric Cooktop, Electric Oven
- Laundry: Laundry in Utility Room
Features
- Wet Bar, Decorative/Designer Lighting Fixtures, High Speed Internet
- Flooring: Carpet, Ceramic Tile, Marble
- Has basement: No
- Number of fireplaces: 2
- Fireplace features: Gas Starter, Masonry, Primary Bedroom, Wood Burning
Interior area
- Total interior livable area: 3,612 sqft
Property
Parking
- Total spaces: 5
- Parking features: Circular Driveway, Covered, Garage Faces Side
- Attached garage spaces: 3
- Carport spaces: 2
- Covered spaces: 5
- Has uncovered spaces: Yes
Features
- Levels: One
- Stories: 1
- Patio & porch: Covered
- Exterior features: Lighting
- Pool features: Above Ground, Cabana, Gunite, In Ground, Pool, Pool/Spa Combo
- Fencing: Brick,Wood
Lot
- Size: 0.68 Acres
- Features: Cul-De-Sac, Landscaped, Subdivision
Details
- Additional structures: Outdoor Kitchen
- Parcel number: 00000794480000000
Construction
Type & style
- Home type: SingleFamily
- Architectural style: Traditional,Detached
- Property subtype: Single Family Residence
Materials
- Brick
- Foundation: Slab
- Roof: Shingle
Condition
- Year built: 1983
Utilities & green energy
- Sewer: Public Sewer
- Water: Public
- Utilities for property: Cable Available, Electricity Available, Natural Gas Available, Sewer Available, Water Available
Community & neighborhood
Community
- Community features: Sidewalks
Location
- Region: Dallas
- Subdivision: Williamsburg At Preston
HOA & financial
HOA
- Has HOA: Yes
- HOA fee: $250 annually
- Services included: Association Management
- Association name: Williamsburg at Preston HOA
- Association phone: 972-235-9995
Other
Other facts
- Listing terms: Cash,Conventional
- Road surface type: Asphalt
Price history
| Date | Event | Price |
|---|---|---|
| 5/19/2023 | Sold | -- |
Source: NTREIS #20215843 Report a problem | ||
| 4/19/2023 | Pending sale | $849,900$235/sqft |
Source: NTREIS #20215843 Report a problem | ||
| 3/29/2023 | Listed for sale | $849,900-10.5%$235/sqft |
Source: NTREIS #20215843 Report a problem | ||
| 4/11/2022 | Sold | -- |
Source: Public Record Report a problem | ||
| 2/25/2022 | Price change | $950,000+5.6%$263/sqft |
Source: NTREIS #14705354 Report a problem | ||
Public tax history
| Year | Property taxes | Tax assessment |
|---|---|---|
| 2025 | $18,848 +2.9% | $1,076,150 +5.2% |
| 2024 | $18,321 -15.8% | $1,023,350 +8% |
| 2023 | $21,752 +74.6% | $947,890 +22.1% |
Find assessor info on the county website
Neighborhood: 75254
Nearby schools
GreatSchools rating
- 6/10Anne Frank Elementary SchoolGrades: PK-5Distance: 1.1 mi
- 4/10Benjamin Franklin Middle SchoolGrades: 6-8Distance: 3.8 mi
- 4/10Hillcrest High SchoolGrades: 9-12Distance: 4 mi
Schools provided by the listing agent
- Elementary: Anne Frank
- Middle: Benjamin Franklin
- High: Hillcrest
- District: Dallas ISD
Source: NTREIS. This data may not be complete. We recommend contacting the local school district to confirm school assignments for this home.
Get a cash offer in 3 minutes
Find out how much your home could sell for in as little as 3 minutes with a no-obligation cash offer.
Estimated market value
$1,126,500


