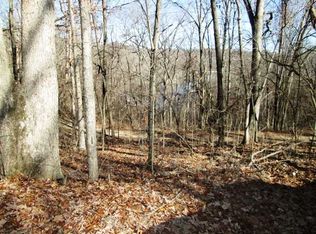Sold for $1,142,100
$1,142,100
14108 Dean Rd, Garfield, AR 72732
3beds
3,901sqft
Single Family Residence
Built in 1994
2.12 Acres Lot
$1,142,000 Zestimate®
$293/sqft
$2,784 Estimated rent
Home value
$1,142,000
$1.08M - $1.20M
$2,784/mo
Zestimate® history
Loading...
Owner options
Explore your selling options
What's special
NEW SINGLE SLIP (10X30) DOCK WITH SWIM DECK COMING SOON!! Paradise awaits at this totally remodeled Lakefront home overlooking the picturesque Beaver Lake. Step into your dream home, where tranquility meets breathtaking sunrises. Remodeling includes new primary bedroom, bathroom, and walk-in closet with washer & dryer. You'll long for the waves crashing the shoreline after a long week at work, you will adore the lake view deck and patio space. This property can easily and comfortably accommodate all of your guests with 3 large bedrooms, 3 bathrooms, bonus bunk room, boasts an elegant blend of style & comfort. The downstairs den is ideal for family and guests providing privacy with its own cozy ambiance. Detached garage (24x30) is large enough for all the lake toys & equipment.
Zillow last checked: 8 hours ago
Listing updated: January 08, 2026 at 09:54am
Listed by:
Stephen Sohosky 479-366-7646,
Beaver Lake Realty
Bought with:
Stephen Sohosky, PB00084621
Beaver Lake Realty
Source: ArkansasOne MLS,MLS#: 1295006 Originating MLS: Northwest Arkansas Board of REALTORS MLS
Originating MLS: Northwest Arkansas Board of REALTORS MLS
Facts & features
Interior
Bedrooms & bathrooms
- Bedrooms: 3
- Bathrooms: 3
- Full bathrooms: 3
Primary bedroom
- Level: Main
Bedroom
- Level: Main
Bedroom
- Level: Basement
Primary bathroom
- Level: Main
Bathroom
- Level: Main
Bathroom
- Level: Basement
Bonus room
- Level: Second
Den
- Level: Second
Eat in kitchen
- Level: Main
Game room
- Level: Basement
Kitchen
- Level: Main
Living room
- Level: Main
Utility room
- Level: Basement
Heating
- Central, Ductless
Cooling
- Central Air, Ductless
Appliances
- Included: Dryer, Dishwasher, Electric Cooktop, Electric Oven, Electric Water Heater, Disposal, Washer, Plumbed For Ice Maker
- Laundry: Washer Hookup, Dryer Hookup
Features
- Attic, Built-in Features, Ceiling Fan(s), Granite Counters, Pantry, Storage, Walk-In Closet(s), Window Treatments
- Flooring: Carpet, Luxury Vinyl Plank
- Windows: Blinds
- Basement: Finished,Walk-Out Access
- Has fireplace: No
Interior area
- Total structure area: 3,901
- Total interior livable area: 3,901 sqft
Property
Parking
- Total spaces: 2
- Parking features: Detached, Garage
- Has garage: Yes
- Covered spaces: 2
Features
- Levels: Three Or More
- Stories: 3
- Patio & porch: Deck, Patio
- Exterior features: Gravel Driveway
- Fencing: None
- Has view: Yes
- Waterfront features: Boat Dock/Slip, Lake Front
- Body of water: Beaver Lake
Lot
- Size: 2.12 Acres
- Features: Hardwood Trees, Not In Subdivision, Outside City Limits, Views, Wooded
Details
- Additional structures: Outbuilding, Storage
- Additional parcels included: 1901850000
- Parcel number: 1800197002
- Special conditions: None
Construction
Type & style
- Home type: SingleFamily
- Property subtype: Single Family Residence
Materials
- Vinyl Siding
- Foundation: Slab
- Roof: Metal
Condition
- New construction: No
- Year built: 1994
Utilities & green energy
- Sewer: Septic Tank
- Water: Public, Well
- Utilities for property: Electricity Available, High Speed Internet Available, Septic Available, Water Available
Community & neighborhood
Security
- Security features: Security System, Smoke Detector(s)
Community
- Community features: Trails/Paths
Location
- Region: Garfield
- Subdivision: 06-20-27 Rural
Other
Other facts
- Road surface type: Gravel, Paved
Price history
| Date | Event | Price |
|---|---|---|
| 1/8/2026 | Sold | $1,142,100-0.7%$293/sqft |
Source: | ||
| 10/22/2025 | Price change | $1,150,000-8%$295/sqft |
Source: | ||
| 8/29/2025 | Price change | $1,250,000-10.4%$320/sqft |
Source: | ||
| 5/16/2025 | Price change | $1,395,000-6.7%$358/sqft |
Source: | ||
| 1/25/2025 | Listed for sale | $1,495,000+149.2%$383/sqft |
Source: | ||
Public tax history
| Year | Property taxes | Tax assessment |
|---|---|---|
| 2024 | $5,134 +8.1% | $93,930 +10% |
| 2023 | $4,750 +195.5% | $85,390 +168.5% |
| 2022 | $1,607 +0.1% | $31,800 |
Find assessor info on the county website
Neighborhood: 72732
Nearby schools
GreatSchools rating
- 8/10Garfield Elementary SchoolGrades: PK-5Distance: 4.5 mi
- 7/10Lingle Middle SchoolGrades: 6-8Distance: 14.8 mi
- 5/10Rogers Heritage High SchoolGrades: 9-12Distance: 14.9 mi
Schools provided by the listing agent
- District: Rogers
Source: ArkansasOne MLS. This data may not be complete. We recommend contacting the local school district to confirm school assignments for this home.
Get pre-qualified for a loan
At Zillow Home Loans, we can pre-qualify you in as little as 5 minutes with no impact to your credit score.An equal housing lender. NMLS #10287.
