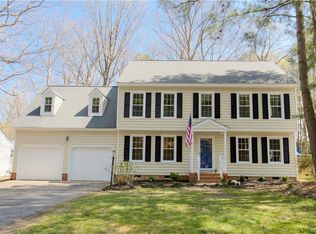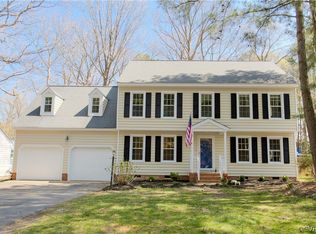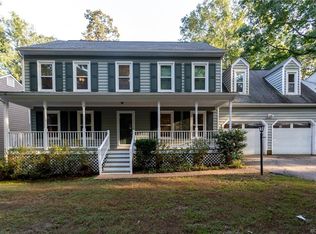Sold for $520,000 on 10/24/25
$520,000
14109 Fiddlers Ridge Rd, Midlothian, VA 23112
5beds
2,617sqft
Single Family Residence
Built in 1986
10,672.2 Square Feet Lot
$523,600 Zestimate®
$199/sqft
$3,081 Estimated rent
Home value
$523,600
$492,000 - $560,000
$3,081/mo
Zestimate® history
Loading...
Owner options
Explore your selling options
What's special
Welcome home to 14109 Fiddlers Ridge Rd., a beautifully updated property in the heart of the award-winning Woodlake community. This move-in-ready home is designed with an inviting, open floor plan; it combines timeless charm with modern features, providing comfort and functionality for family and friends.
The first floor features original hardwood floors throughout the formal living and dining rooms, along with a versatile flex space/den. The newly carpeted family room is a true showstopper, with a vaulted ceiling, abundant natural light, and upgraded sliding doors leading to an expansive deck (new 2024) which overlooks the large, private, newly fenced-in backyard—perfect for gatherings or quiet evenings outdoors.
The eat-in kitchen is a chef’s delight with brand-new granite countertops, stylish backsplash, a pantry with custom shelving, and fresh paint throughout the interior. A convenient half-bath completes the main level.
Front and rear staircases lead to the second floor, where you’ll find five spacious bedrooms. The owner’s suite is a private retreat with a custom walk-in closet system and an oversized ensuite bath that features a vaulted ceiling, double vanities, a corner jetted tub, a new toilet, and an oversized shower. A second full bath serves the additional bedrooms with ease.
This home has been freshly painted inside and out with many other recent renovations-- including a new dimensional roof, new professionally installed epoxy garage floor, new toilets, recently paved (2023) driveway, and a fully encapsulated crawl space providing comfort and peace of mind for years to come.
Quality of life is high in this sought-after neighborhood. An easy 5-minute walk to Clover Hill Elementary School, the soccer complex, or the Woodlake Swim and Racquet Club. With access to unparalleled community amenities--including extensive walking trails, lake access, multiple community pools, fitness centers, and more--life here is truly "living the dream".
Zillow last checked: 8 hours ago
Listing updated: November 25, 2025 at 01:29pm
Listed by:
Jason Jackson 804-432-0136,
NextHome Advantage
Bought with:
Justin Rich, 0225244005
First Choice Realty
Source: CVRMLS,MLS#: 2523602 Originating MLS: Central Virginia Regional MLS
Originating MLS: Central Virginia Regional MLS
Facts & features
Interior
Bedrooms & bathrooms
- Bedrooms: 5
- Bathrooms: 3
- Full bathrooms: 2
- 1/2 bathrooms: 1
Primary bedroom
- Level: Second
- Dimensions: 17.0 x 11.0
Bedroom 2
- Level: Second
- Dimensions: 12.0 x 10.0
Bedroom 3
- Level: Second
- Dimensions: 11.0 x 12.0
Bedroom 4
- Level: Second
- Dimensions: 13.0 x 10.0
Bedroom 5
- Level: Second
- Dimensions: 15.0 x 14.0
Dining room
- Level: First
- Dimensions: 12.0 x 11.0
Family room
- Level: First
- Dimensions: 18.0 x 14.0
Foyer
- Level: First
- Dimensions: 0 x 0
Other
- Description: Tub & Shower
- Level: Second
Great room
- Level: First
- Dimensions: 20.0 x 11.0
Half bath
- Level: First
Kitchen
- Level: First
- Dimensions: 17.0 x 13.0
Laundry
- Level: Second
- Dimensions: 0 x 0
Living room
- Level: First
- Dimensions: 13.0 x 12.0
Heating
- Electric, Heat Pump
Cooling
- Central Air, Heat Pump
Appliances
- Included: Dryer, Dishwasher, Electric Cooking, Electric Water Heater, Disposal, Ice Maker, Oven, Stove, Washer
Features
- Bay Window, Cathedral Ceiling(s), Dining Area, Separate/Formal Dining Room, Eat-in Kitchen, Fireplace, Granite Counters, High Ceilings, Jetted Tub, Bath in Primary Bedroom, Pantry, Skylights, Walk-In Closet(s)
- Flooring: Ceramic Tile, Partially Carpeted, Wood
- Windows: Skylight(s)
- Basement: Crawl Space
- Attic: Walk-up
- Number of fireplaces: 1
- Fireplace features: Masonry
Interior area
- Total interior livable area: 2,617 sqft
- Finished area above ground: 2,617
- Finished area below ground: 0
Property
Parking
- Total spaces: 2
- Parking features: Attached, Direct Access, Driveway, Garage, Garage Door Opener, Oversized, Paved
- Attached garage spaces: 2
- Has uncovered spaces: Yes
Features
- Levels: Two
- Stories: 2
- Patio & porch: Deck
- Exterior features: Deck, Paved Driveway
- Pool features: Pool, Community
- Has spa: Yes
- Fencing: Back Yard
Lot
- Size: 10,672 sqft
- Features: Level
- Topography: Level
Details
- Parcel number: 723678597700000
- Zoning description: R9
Construction
Type & style
- Home type: SingleFamily
- Architectural style: Two Story
- Property subtype: Single Family Residence
Materials
- Brick, Block, Hardboard
- Roof: Asphalt
Condition
- Resale
- New construction: No
- Year built: 1986
Utilities & green energy
- Sewer: Public Sewer
- Water: Public
Community & neighborhood
Security
- Security features: Smoke Detector(s)
Community
- Community features: Clubhouse, Community Pool, Dock, Fitness, Home Owners Association, Lake, Playground, Pond, Pool, Trails/Paths
Location
- Region: Midlothian
- Subdivision: Woodlake
HOA & financial
HOA
- Has HOA: Yes
- HOA fee: $370 quarterly
- Amenities included: Management
- Services included: Clubhouse, Common Areas, Pool(s), Recreation Facilities, Water Access
Other
Other facts
- Ownership: Individuals
- Ownership type: Sole Proprietor
Price history
| Date | Event | Price |
|---|---|---|
| 10/24/2025 | Sold | $520,000+1%$199/sqft |
Source: | ||
| 9/18/2025 | Pending sale | $515,000$197/sqft |
Source: | ||
| 9/5/2025 | Price change | $515,000-0.9%$197/sqft |
Source: | ||
| 8/28/2025 | Listed for sale | $519,500+82.3%$199/sqft |
Source: | ||
| 7/30/2009 | Sold | $285,000-1.7%$109/sqft |
Source: Public Record Report a problem | ||
Public tax history
| Year | Property taxes | Tax assessment |
|---|---|---|
| 2025 | $4,074 +2.1% | $457,800 +3.2% |
| 2024 | $3,992 +7% | $443,500 +8.1% |
| 2023 | $3,732 +10.4% | $410,100 +11.6% |
Find assessor info on the county website
Neighborhood: 23112
Nearby schools
GreatSchools rating
- 5/10Clover Hill Elementary SchoolGrades: PK-5Distance: 0.3 mi
- 6/10Tomahawk Creek Middle SchoolGrades: 6-8Distance: 3 mi
- 9/10Cosby High SchoolGrades: 9-12Distance: 2.1 mi
Schools provided by the listing agent
- Elementary: Clover Hill
- Middle: Tomahawk Creek
- High: Cosby
Source: CVRMLS. This data may not be complete. We recommend contacting the local school district to confirm school assignments for this home.
Get a cash offer in 3 minutes
Find out how much your home could sell for in as little as 3 minutes with a no-obligation cash offer.
Estimated market value
$523,600
Get a cash offer in 3 minutes
Find out how much your home could sell for in as little as 3 minutes with a no-obligation cash offer.
Estimated market value
$523,600


