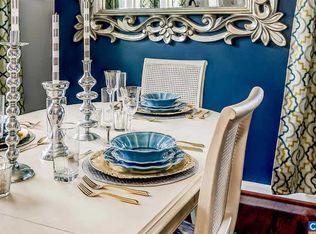Spacious and Sunny four bedroom house in the newest forest lakes neighborhood . Main level is all hardwood floors and features living room, dining room, upgraded kitchen with granite countertops and stainless steel appliances is open to a spacious family room that has a corner fireplace , morning room. upstairs :laundry room ,4 bedrooms including owner suite with two walk-in closets , the bathroom has separate shower and tub . The house has a walk out basement that is wide open ,and it is partially finished. unfinished area has a rough in plumbing so it can be finished or you can leave it as storage area . ******* Realtors are welcome *******
This property is off market, which means it's not currently listed for sale or rent on Zillow. This may be different from what's available on other websites or public sources.

