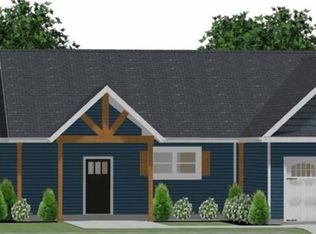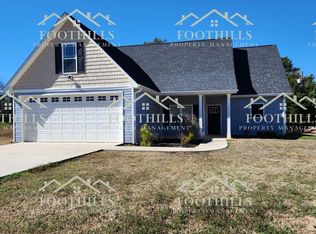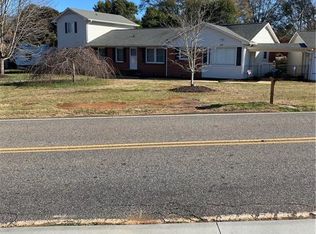Sold for $303,000
$303,000
1411 Dunn Rd, Anderson, SC 29625
3beds
1,550sqft
Single Family Residence, Residential
Built in 2019
0.46 Acres Lot
$319,500 Zestimate®
$195/sqft
$1,810 Estimated rent
Home value
$319,500
$304,000 - $335,000
$1,810/mo
Zestimate® history
Loading...
Owner options
Explore your selling options
What's special
Welcome home! This adorable 3 bedroom 2 bath ranch sits comfortably on almost half an acre. This open floor plan concept is the perfect home for all to enjoy. The home has a split bedroom layout with the master bedroom nicely situated on one side of the home while the other two bedrooms anchor the other side of the home. As you walk in, you are greeted with hardwood floors, abundance of natural light, vaulted ceiling, and a beautiful fireplace. The living room is a cozy space for your family to enjoy with the custom built-in cabinets on both sides of the fireplace. As you enter the kitchen you see a large island, great storage, stainless steel appliances and loads of counter space for any cook to enjoy. The dining area is just off of the kitchen and overlooks the fenced in backyard. As you walk down the hall to the master bedroom you will pass a walk-in laundry room. The master bedroom has a beautiful trey ceiling, natural light and two walk-in closets. The master bathroom is such a retreat and offers both his and hers sink areas, a soaking tub and a walk-in shower. Across the home are two more bedrooms that share a full bathroom. As you walk outside onto the back patio, you have the advantage of taking in the privacy that the fenced in yard provides along with the views of beautiful sunrises and sunsets. Schedule your showing today to see this Beauty!
Zillow last checked: 8 hours ago
Listing updated: June 28, 2023 at 06:55am
Listed by:
Tiffany Fralick 806-584-8623,
RE/MAX Results Greenville
Bought with:
NON MLS MEMBER
Non MLS
Source: Greater Greenville AOR,MLS#: 1491723
Facts & features
Interior
Bedrooms & bathrooms
- Bedrooms: 3
- Bathrooms: 2
- Full bathrooms: 2
- Main level bathrooms: 2
- Main level bedrooms: 3
Primary bedroom
- Area: 195
- Dimensions: 15 x 13
Bedroom 2
- Area: 110
- Dimensions: 11 x 10
Bedroom 3
- Area: 110
- Dimensions: 11 x 10
Primary bathroom
- Features: Full Bath, Shower-Separate, Tub-Garden, Walk-In Closet(s)
- Level: Main
Dining room
- Area: 100
- Dimensions: 10 x 10
Kitchen
- Area: 100
- Dimensions: 10 x 10
Living room
- Area: 294
- Dimensions: 21 x 14
Heating
- Natural Gas
Cooling
- Central Air, Electric
Appliances
- Included: Cooktop, Dishwasher, Disposal, Electric Cooktop, Microwave, Gas Water Heater
- Laundry: 1st Floor, Walk-in, Laundry Room
Features
- High Ceilings, Ceiling Fan(s), Ceiling Smooth, Granite Counters, Open Floorplan, Soaking Tub, Walk-In Closet(s)
- Flooring: Carpet, Ceramic Tile, Wood
- Windows: Tilt Out Windows
- Basement: None
- Number of fireplaces: 1
- Fireplace features: Gas Log
Interior area
- Total structure area: 1,550
- Total interior livable area: 1,550 sqft
Property
Parking
- Total spaces: 2
- Parking features: Attached, Parking Pad, Paved
- Attached garage spaces: 2
- Has uncovered spaces: Yes
Features
- Levels: One
- Stories: 1
- Patio & porch: Patio, Front Porch
- Fencing: Fenced
Lot
- Size: 0.46 Acres
- Dimensions: .46
- Features: 1/2 Acre or Less
- Topography: Level
Details
- Parcel number: 0940708011000
Construction
Type & style
- Home type: SingleFamily
- Architectural style: Traditional
- Property subtype: Single Family Residence, Residential
Materials
- Vinyl Siding
- Foundation: Slab
- Roof: Architectural
Condition
- Year built: 2019
Utilities & green energy
- Sewer: Septic Tank
- Water: Public
Community & neighborhood
Community
- Community features: None
Location
- Region: Anderson
- Subdivision: Other
Price history
| Date | Event | Price |
|---|---|---|
| 6/21/2023 | Sold | $303,000-2.3%$195/sqft |
Source: | ||
| 6/1/2023 | Contingent | $309,999$200/sqft |
Source: | ||
| 3/27/2023 | Price change | $309,999-1.6%$200/sqft |
Source: | ||
| 2/15/2023 | Price change | $314,900-1.6%$203/sqft |
Source: | ||
| 2/2/2023 | Price change | $320,000-1.5%$206/sqft |
Source: Owner Report a problem | ||
Public tax history
| Year | Property taxes | Tax assessment |
|---|---|---|
| 2024 | -- | $12,100 +35.8% |
| 2023 | $2,643 +2.6% | $8,910 |
| 2022 | $2,576 +10% | $8,910 -14.7% |
Find assessor info on the county website
Neighborhood: 29625
Nearby schools
GreatSchools rating
- 2/10Centerville ElementaryGrades: PK-5Distance: 1.4 mi
- 3/10Robert Anderson MiddleGrades: 6-8Distance: 3.9 mi
- 3/10Westside High SchoolGrades: 9-12Distance: 2.6 mi
Schools provided by the listing agent
- Elementary: Central
- Middle: Robert Anderson
- High: Westside
Source: Greater Greenville AOR. This data may not be complete. We recommend contacting the local school district to confirm school assignments for this home.
Get a cash offer in 3 minutes
Find out how much your home could sell for in as little as 3 minutes with a no-obligation cash offer.
Estimated market value$319,500
Get a cash offer in 3 minutes
Find out how much your home could sell for in as little as 3 minutes with a no-obligation cash offer.
Estimated market value
$319,500


