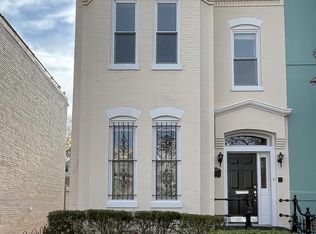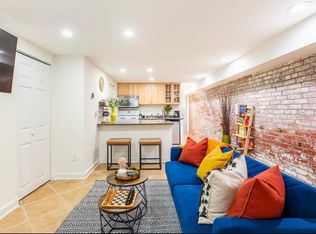Sold for $1,074,900 on 12/16/22
$1,074,900
1411 F St NE, Washington, DC 20002
4beds
2,413sqft
Townhouse
Built in 1907
1,027 Square Feet Lot
$1,086,200 Zestimate®
$445/sqft
$5,446 Estimated rent
Home value
$1,086,200
$1.01M - $1.17M
$5,446/mo
Zestimate® history
Loading...
Owner options
Explore your selling options
What's special
This tastefully renovated classic DC Victorian row home has it all - including an English basement apartment that will subsidize your mortgage with the rental income you can generate! Light and airy, this home is a peaceful refuge in the heart of the city and perfectly situated at the crossroads of Capitol Hill and the H Street corridor. Exposed brick walls, newer windows, a new kitchen, new oak floors/refinished historic pine floors, new lights, updated bathrooms, skylights, and newer HVAC make this home truly turnkey, simply move in! The top floor has two huge bedrooms and a third bedroom that is large enough to function as more than just an office or baby room. There is a large bathroom with a double vanity on this level with ensuite access to the primary bedroom as well as hallway access. The main floor is the perfect mix of open floor plan and division, so it has traditional zones for each of the spaces on this level; a roomy living room, a proper dining room, coat closet, half bathroom, a kitchen with space for an eat-in table that overlooks the backyard, and laundry. The lower level is wow! A 1 bedroom/1 bathroom apartment with a full kitchen (electrical roughed in for an oven if you want to put one in), living room, dining, a pantry, a full bathroom, a coat closet, and a bedroom. The ceiling height here is 8 ft and the front was completely dug out to create a lot of natural light. There is both a front entrance and walk out back entrance - a rarity and premium for any home and/or rental. This level could be used as addition space to enjoy for yourself OR to create real income, making this home a strong investment opportunity. A long-term tenant can subsidize your mortgage by generating between $1,600-$1,800 in rent each month. Or you can Airbnb or VRBO this space to net you $100 a night (to start off with) thus a minimum of $2,000 a month if you book it for a little over half of the month. In the front you have a nice, fenced yard with a historic railing and front stoop and in the rear there is a private patio perfect for a bistro table. There’s a set of stairs that lead you to a deck, and a beautifully hardscaped zen garden. However, if you prioritize parking there is ample space to make that conversion.
Zillow last checked: 8 hours ago
Listing updated: December 16, 2022 at 07:32am
Listed by:
Pfashema Faber 240-380-5783,
RLAH @properties,
Co-Listing Agent: Katherine Krevor 703-415-6071,
RLAH @properties
Bought with:
Juliet Zucker, 596730
Long & Foster Real Estate, Inc.
Source: Bright MLS,MLS#: DCDC2073134
Facts & features
Interior
Bedrooms & bathrooms
- Bedrooms: 4
- Bathrooms: 3
- Full bathrooms: 2
- 1/2 bathrooms: 1
- Main level bathrooms: 1
Basement
- Area: 817
Heating
- Central, Natural Gas
Cooling
- Central Air, Electric
Appliances
- Included: Gas Water Heater
Features
- Basement: Connecting Stairway,English,Front Entrance,Finished,Exterior Entry
- Number of fireplaces: 1
Interior area
- Total structure area: 2,413
- Total interior livable area: 2,413 sqft
- Finished area above ground: 1,596
- Finished area below ground: 817
Property
Parking
- Parking features: None
Accessibility
- Accessibility features: None
Features
- Levels: Three
- Stories: 3
- Pool features: None
Lot
- Size: 1,027 sqft
- Features: Urban Land Not Rated
Details
- Additional structures: Above Grade, Below Grade
- Parcel number: 1052//0813
- Zoning: R1B
- Special conditions: Standard
Construction
Type & style
- Home type: Townhouse
- Architectural style: Victorian
- Property subtype: Townhouse
Materials
- Brick
- Foundation: Slab
Condition
- New construction: No
- Year built: 1907
Utilities & green energy
- Sewer: Public Sewer
- Water: Public
Community & neighborhood
Location
- Region: Washington
- Subdivision: Capitol Hill
Other
Other facts
- Listing agreement: Exclusive Agency
- Ownership: Fee Simple
Price history
| Date | Event | Price |
|---|---|---|
| 12/16/2022 | Sold | $1,074,900$445/sqft |
Source: | ||
| 12/6/2022 | Pending sale | $1,074,900$445/sqft |
Source: | ||
| 11/23/2022 | Contingent | $1,074,900$445/sqft |
Source: | ||
| 11/16/2022 | Price change | $1,074,900-3.6%$445/sqft |
Source: | ||
| 11/2/2022 | Price change | $1,114,9990%$462/sqft |
Source: | ||
Public tax history
| Year | Property taxes | Tax assessment |
|---|---|---|
| 2025 | $8,301 +1.1% | $976,540 +1.1% |
| 2024 | $8,214 +271.9% | $966,330 +18.7% |
| 2023 | $2,209 +1% | $814,390 +9.1% |
Find assessor info on the county website
Neighborhood: Capitol Hill
Nearby schools
GreatSchools rating
- 3/10Miner Elementary SchoolGrades: PK-5Distance: 0.1 mi
- 5/10Eliot-Hine Middle SchoolGrades: 6-8Distance: 0.4 mi
- 2/10Eastern High SchoolGrades: 9-12Distance: 0.6 mi
Schools provided by the listing agent
- District: District Of Columbia Public Schools
Source: Bright MLS. This data may not be complete. We recommend contacting the local school district to confirm school assignments for this home.

Get pre-qualified for a loan
At Zillow Home Loans, we can pre-qualify you in as little as 5 minutes with no impact to your credit score.An equal housing lender. NMLS #10287.
Sell for more on Zillow
Get a free Zillow Showcase℠ listing and you could sell for .
$1,086,200
2% more+ $21,724
With Zillow Showcase(estimated)
$1,107,924

