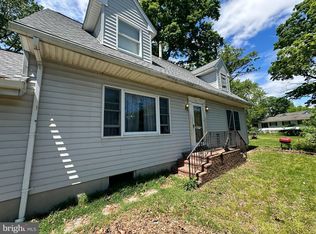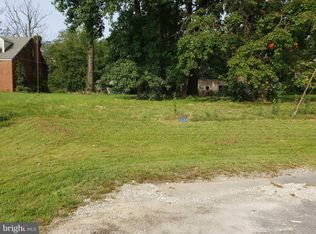TO BE BUILT - Enjoy the serenity of your expansive water view. Custom home with all the bells and whistles. Granite countertops, breakfast bar, luxury vinyl flooring, stainless steel appliances. There still may be time to make choices to make this home yours! Alternative plans for 2 car garage are available. Price is from $425,000. Final price depends on client's choice of home.
This property is off market, which means it's not currently listed for sale or rent on Zillow. This may be different from what's available on other websites or public sources.

