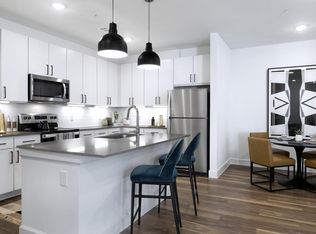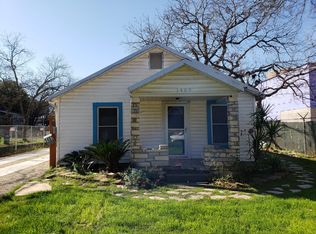It is my pleasure to present this beautiful, architecturally driven home designed by MF Architecture, built by Foursquare Builders & powered by Molly Devco. The Eastside of Austin has not experienced a caliber of build like this before. With opulent finishes including Full Overlay Cabinets, Ann Sacks Tile,Wood Floors, Bosch Appliances, Ceasarstone Countertops, High-end Decorative Lighting, Stucco & Hardie Siding, Metal roof, Aluminum Clad Wood Windows by Marvin. Optional swimming pool. Last home left, April 2021 Completion
This property is off market, which means it's not currently listed for sale or rent on Zillow. This may be different from what's available on other websites or public sources.

