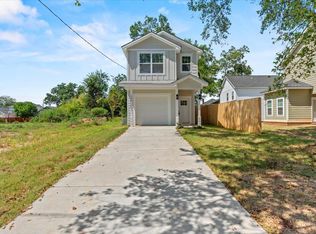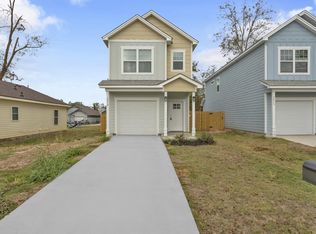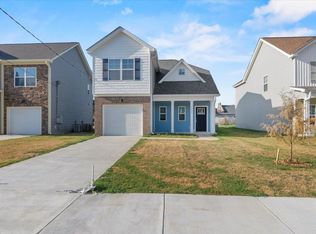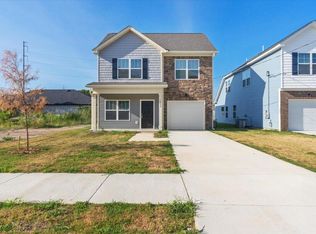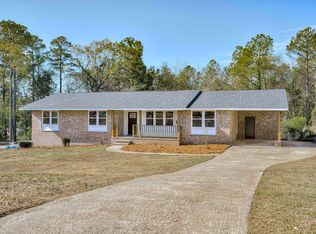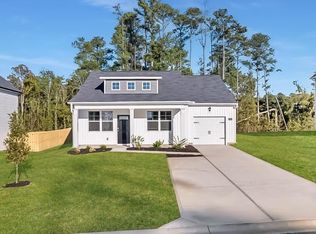This beautiful 3-bedroom, 2.5-bathroom approximately 1700 sq ft. home located in downtown Augusta, has many features that make it a comfortable and stylish living space. From the luxurious vinyl flooring to the natural light that fills the home, you'll love the welcoming and cozy atmosphere that this home provides, and the easy cleaning granite countertops.
The kitchen features all stainless steel appliances, and gorgeous quartz countertops that make meal prep a breeze.Upstairs, you'll find three spacious bedrooms, each with plenty of natural light and ample closet space. The upstairs area also includes a built-in desk, making it the perfect spot for a home office or study space
The primary bedroom features a large walk-in closet and an en-suite bathroom with a double vanity, luxurious tile shower. The other two bedrooms share a beautifully appointed bathroom with a shower/tub combo.
Pending
$245,000
1411 MAPLE Street, Augusta, GA 30901
3beds
1,653sqft
Est.:
Single Family Residence
Built in 2024
4,356 Square Feet Lot
$-- Zestimate®
$148/sqft
$-- HOA
What's special
Home officeNatural lightStainless steel appliancesLarge walk-in closetEn-suite bathroomAmple closet spaceGranite countertops
- 582 days |
- 12 |
- 0 |
Zillow last checked: 8 hours ago
Listing updated: November 28, 2025 at 11:53am
Listed by:
Stuart Brooks 706-339-5084,
Realty One Group Visionaries
Source: Hive MLS,MLS#: 527769
Facts & features
Interior
Bedrooms & bathrooms
- Bedrooms: 3
- Bathrooms: 3
- Full bathrooms: 2
- 1/2 bathrooms: 1
Rooms
- Room types: Dining Room, Living Room, Master Bedroom, Bedroom 2, Bedroom 3
Primary bedroom
- Level: Upper
- Dimensions: 13 x 11
Bedroom 2
- Level: Upper
- Dimensions: 10 x 10
Bedroom 3
- Level: Upper
- Dimensions: 10 x 12
Dining room
- Level: Main
- Dimensions: 14 x 9
Kitchen
- Level: Main
- Dimensions: 14 x 10
Living room
- Level: Main
- Dimensions: 14 x 13
Heating
- Electric, Forced Air, See Remarks
Cooling
- Ceiling Fan(s), Central Air, See Remarks
Appliances
- Included: Built-In Microwave, Dishwasher, Electric Range, Electric Water Heater, Refrigerator, Other
Features
- Eat-in Kitchen, See Remarks, Walk-In Closet(s), Electric Dryer Hookup
- Flooring: Carpet, Luxury Vinyl, See Remarks
- Attic: Partially Finished,Pull Down Stairs
- Has fireplace: No
Interior area
- Total structure area: 1,653
- Total interior livable area: 1,653 sqft
Property
Parking
- Parking features: Garage, Garage Door Opener, See Remarks
Features
- Levels: Two
- Patio & porch: Front Porch
- Exterior features: Insulated Windows, See Remarks
Lot
- Size: 4,356 Square Feet
- Dimensions: 30 x 150
- Features: See Remarks
Details
- Parcel number: 0594040000
Construction
Type & style
- Home type: SingleFamily
- Architectural style: Two Story,See Remarks
- Property subtype: Single Family Residence
Materials
- HardiPlank Type, Other
- Foundation: Slab
- Roof: Composition
Condition
- New Construction
- New construction: Yes
- Year built: 2024
Utilities & green energy
- Sewer: Public Sewer
- Water: Public
Community & HOA
Community
- Features: See Remarks
- Subdivision: Twiggs Circle
HOA
- Has HOA: No
Location
- Region: Augusta
Financial & listing details
- Price per square foot: $148/sqft
- Tax assessed value: $2,200
- Date on market: 5/11/2024
- Cumulative days on market: 582 days
- Listing terms: Cash,Conventional,FHA,VA Loan
Estimated market value
Not available
Estimated sales range
Not available
$1,865/mo
Price history
Price history
| Date | Event | Price |
|---|---|---|
| 11/3/2025 | Pending sale | $245,000$148/sqft |
Source: | ||
| 8/18/2025 | Listed for sale | $245,000$148/sqft |
Source: | ||
| 6/30/2025 | Pending sale | $245,000$148/sqft |
Source: | ||
| 4/15/2025 | Listed for sale | $245,000$148/sqft |
Source: | ||
| 3/5/2025 | Pending sale | $245,000$148/sqft |
Source: | ||
Public tax history
Public tax history
| Year | Property taxes | Tax assessment |
|---|---|---|
| 2024 | -- | $880 |
| 2023 | $85 | $880 |
| 2022 | $85 | $880 |
Find assessor info on the county website
BuyAbility℠ payment
Est. payment
$1,449/mo
Principal & interest
$1191
Property taxes
$172
Home insurance
$86
Climate risks
Neighborhood: Bethlehem
Nearby schools
GreatSchools rating
- 4/10Jenkins-White Elementary Charter SchoolGrades: PK-5Distance: 1.6 mi
- 3/10W.S. Hornsby K-8 SchoolGrades: 6-8Distance: 2.2 mi
- 2/10Laney High SchoolGrades: 9-12Distance: 0.7 mi
Schools provided by the listing agent
- Elementary: Hornsby
- Middle: Hornsby WS
- High: Lucy Laney
Source: Hive MLS. This data may not be complete. We recommend contacting the local school district to confirm school assignments for this home.
- Loading
