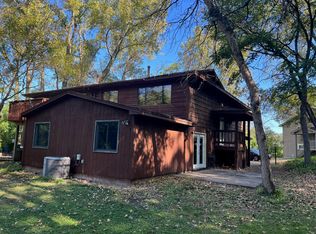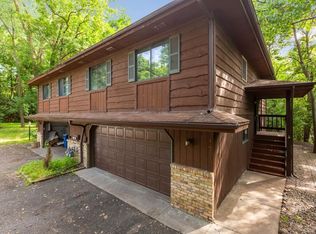Closed
$321,000
1411 Oakland Rd, Wayzata, MN 55391
3beds
2,078sqft
Twin Home
Built in 1979
9,583.2 Square Feet Lot
$354,100 Zestimate®
$154/sqft
$3,082 Estimated rent
Home value
$354,100
$326,000 - $382,000
$3,082/mo
Zestimate® history
Loading...
Owner options
Explore your selling options
What's special
Come home to your updated, two level, twin home in the sought after Wayzata School District. Your twin home has no association fee and is centrally located to all main highways. This home features an open floor concept with an abundance of natural lighting throughout. Fall in love with the new cabinetry, marble countertops and subway tile backsplash. The bedrooms throughout have new lighting, white wood work and lovely hardwood flooring throughout. Stay cool with your efficient AC unit on those hot summer nights. Escape to your own private getaway with scenic views from your private walkout patio. Plenty of space to host those family get together events here. New driveway in 2021. New parking concrete and patio slab added in 2024. All new windows and patio sliding door added in 2024. Trees trimmed in 2024. New Refridgerator in 2020. New washing machine, water softener, water heater, air conditioner condenser in 2022. Sod and drainage trench added 5/30/24. SO MANY UPDATES AN UPGRADES
Zillow last checked: 8 hours ago
Listing updated: July 20, 2025 at 12:02am
Listed by:
Stepping Stone Brokers LLC
Bought with:
Tim J Walters
The Home Buyers Inc
Source: NorthstarMLS as distributed by MLS GRID,MLS#: 6544001
Facts & features
Interior
Bedrooms & bathrooms
- Bedrooms: 3
- Bathrooms: 2
- Full bathrooms: 1
- 3/4 bathrooms: 1
Bedroom 1
- Level: Main
- Area: 180 Square Feet
- Dimensions: 15x12
Bedroom 2
- Level: Main
- Area: 143 Square Feet
- Dimensions: 13x11
Bedroom 3
- Level: Lower
- Area: 99 Square Feet
- Dimensions: 11x9
Dining room
- Level: Main
- Area: 90 Square Feet
- Dimensions: 10x9
Family room
- Level: Lower
- Area: 156 Square Feet
- Dimensions: 13x12
Kitchen
- Level: Main
- Area: 90 Square Feet
- Dimensions: 10x9
Living room
- Level: Main
- Area: 182 Square Feet
- Dimensions: 14x13
Heating
- Forced Air
Cooling
- Central Air
Appliances
- Included: Dishwasher, Dryer, Exhaust Fan, Gas Water Heater, Microwave, Range, Refrigerator, Stainless Steel Appliance(s), Washer, Water Softener Owned
Features
- Basement: Finished
- Has fireplace: No
Interior area
- Total structure area: 2,078
- Total interior livable area: 2,078 sqft
- Finished area above ground: 1,531
- Finished area below ground: 0
Property
Parking
- Total spaces: 3
- Parking features: Asphalt, More Parking Onsite for Fee, Tuckunder Garage
- Attached garage spaces: 2
- Uncovered spaces: 1
Accessibility
- Accessibility features: None
Features
- Levels: Two
- Stories: 2
- Patio & porch: Patio
- Pool features: None
- Fencing: None
Lot
- Size: 9,583 sqft
- Dimensions: 62 x 144 x 68 x 171
Details
- Foundation area: 984
- Parcel number: 0411722410033
- Zoning description: Residential-Single Family
Construction
Type & style
- Home type: SingleFamily
- Property subtype: Twin Home
- Attached to another structure: Yes
Materials
- Brick/Stone, Wood Siding
Condition
- Age of Property: 46
- New construction: No
- Year built: 1979
Utilities & green energy
- Gas: Natural Gas
- Sewer: City Sewer/Connected
- Water: City Water/Connected
Community & neighborhood
Location
- Region: Wayzata
- Subdivision: Oakways 2nd Add
HOA & financial
HOA
- Has HOA: No
Price history
| Date | Event | Price |
|---|---|---|
| 9/19/2024 | Listing removed | $2,195-7.6%$1/sqft |
Source: Zillow Rentals Report a problem | ||
| 9/12/2024 | Listed for rent | $2,375-5%$1/sqft |
Source: Zillow Rentals Report a problem | ||
| 8/29/2024 | Listing removed | $2,500$1/sqft |
Source: Zillow Rentals Report a problem | ||
| 8/19/2024 | Listed for rent | $2,500-2%$1/sqft |
Source: Zillow Rentals Report a problem | ||
| 7/18/2024 | Sold | $321,000-4.2%$154/sqft |
Source: | ||
Public tax history
| Year | Property taxes | Tax assessment |
|---|---|---|
| 2025 | $3,645 +6.8% | $308,700 +5.1% |
| 2024 | $3,413 +8% | $293,800 +1.5% |
| 2023 | $3,160 +2.8% | $289,500 +4.8% |
Find assessor info on the county website
Neighborhood: 55391
Nearby schools
GreatSchools rating
- 8/10Gleason Lake Elementary SchoolGrades: K-5Distance: 1.9 mi
- 8/10Wayzata West Middle SchoolGrades: 6-8Distance: 2.6 mi
- 10/10Wayzata High SchoolGrades: 9-12Distance: 5.6 mi
Get a cash offer in 3 minutes
Find out how much your home could sell for in as little as 3 minutes with a no-obligation cash offer.
Estimated market value$354,100
Get a cash offer in 3 minutes
Find out how much your home could sell for in as little as 3 minutes with a no-obligation cash offer.
Estimated market value
$354,100

