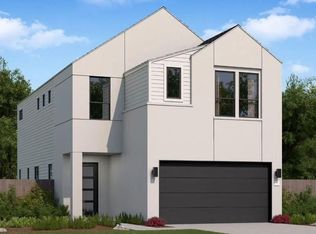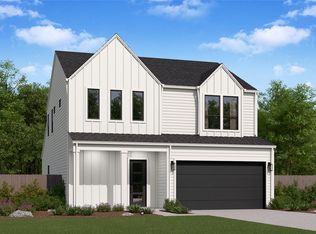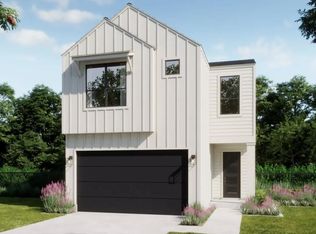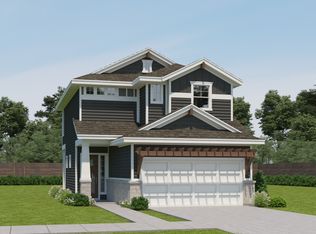Homesite 3 is a stylish single-story home blending modern convenience and comfort.. It features a spacious 15'4? x 18' great room, a cozy 17'1? x 9' dining area, and a well-equipped kitchen with an island and ample counter space. The private master suite includes an en-suite bath and generous closet. Two additional bedrooms, a covered patio, and a two-car garage complete this functional, open layout-perfect for everyday living and entertaining.
This property is off market, which means it's not currently listed for sale or rent on Zillow. This may be different from what's available on other websites or public sources.



