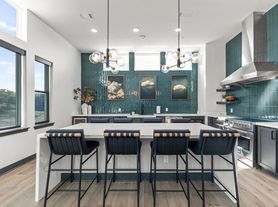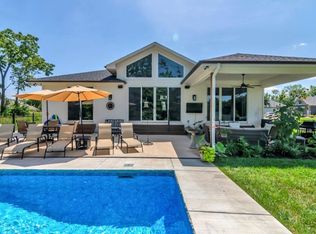4 Bedroom Pet-Friendly Home in PLEASANT HILL, MO with Main Street Renewal
Beautiful, pet-friendly home coming soon! Apply now, Move-In is available on or after the listed date. Upon approval, $500 reservation deposit to reserve (applied to security deposit and/or refundable). Application fee: $50 per adult. Security Deposit: one month's rent. Pet fees: $250 + $35/mo per pet. Some homes may include pool ($150/mo), septic ($15/mo), and/or HOA fees; other fees may apply. We do not advertise on Craigslist or ask for payments via check, cash, wire transfer, or cash apps.
House for rent
$2,635/mo
Fees may apply
1411 Russell Rd, Pleasant Hill, MO 64080
4beds
2,742sqft
Price may not include required fees and charges. Price shown reflects the lease term provided. Learn more|
Single family residence
Available Mon Mar 9 2026
Cats, dogs OK
Ceiling fan
Other parking
Fireplace
What's special
- 3 days |
- -- |
- -- |
Zillow last checked: 8 hours ago
Listing updated: February 17, 2026 at 06:51pm
Travel times
Looking to buy when your lease ends?
Consider a first-time homebuyer savings account designed to grow your down payment with up to a 6% match & a competitive APY.
Facts & features
Interior
Bedrooms & bathrooms
- Bedrooms: 4
- Bathrooms: 3
- Full bathrooms: 3
Heating
- Fireplace
Cooling
- Ceiling Fan
Appliances
- Included: Microwave, Refrigerator
Features
- Ceiling Fan(s)
- Windows: Window Coverings
- Has fireplace: Yes
Interior area
- Total interior livable area: 2,742 sqft
Property
Parking
- Parking features: Other
- Details: Contact manager
Features
- Patio & porch: Patio
- Exterior features: Balcony, Efficient Appliances, Roof Type: Asphalt
Details
- Parcel number: 020417100001009013
Construction
Type & style
- Home type: SingleFamily
- Property subtype: Single Family Residence
Materials
- Roof: Asphalt
Condition
- Year built: 2003
Community & HOA
Location
- Region: Pleasant Hill
Financial & listing details
- Lease term: 1 Year
Price history
| Date | Event | Price |
|---|---|---|
| 1/8/2026 | Listed for rent | $2,635+5.8%$1/sqft |
Source: Zillow Rentals Report a problem | ||
| 2/15/2025 | Listing removed | $2,490$1/sqft |
Source: Zillow Rentals Report a problem | ||
| 9/21/2024 | Listed for rent | $2,490$1/sqft |
Source: Zillow Rentals Report a problem | ||
| 8/9/2024 | Sold | -- |
Source: Public Record Report a problem | ||
| 7/1/2024 | Pending sale | $289,000$105/sqft |
Source: | ||
Neighborhood: 64080
Nearby schools
GreatSchools rating
- NAPleasant Hill Primary SchoolGrades: PK-2Distance: 1 mi
- 6/10Pleasant Hill Middle SchoolGrades: 7-8Distance: 1.1 mi
- 7/10Pleasant Hill High SchoolGrades: 9-12Distance: 1.2 mi

