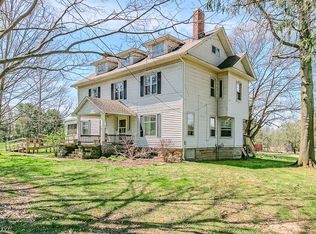Sold for $625,000
$625,000
14110 Caves Rd, Novelty, OH 44072
4beds
3,774sqft
Single Family Residence
Built in 1978
10 Acres Lot
$639,000 Zestimate®
$166/sqft
$3,240 Estimated rent
Home value
$639,000
$607,000 - $671,000
$3,240/mo
Zestimate® history
Loading...
Owner options
Explore your selling options
What's special
A great opportunity in Russell Twp/Geauga County. Secluded 3,000+ sq ft 4 Bedroom, 3 Bath Colonial with 700 sq ft wrap-around porch on approx. 10 acres. A long driveway leads to the home with scenic vistas of the land and neighboring farm. The 1st floor features a beautiful eat-in Kitchen with granite counters, stainless appliances and a large eating area, a Family Room with wood burning fireplace, Living Room, Dining Room, Laundry Room, Mud Room and a full Bathroom. Hardwood in the Foyer, LR, FR, DR & Kit. The 2nd floor has 4 Bedrooms, including the Primary Suite with it's own Bathroom, 3 additional large Bedrooms, Full hall Bathroom and a large Storage Closet. The Lower Level has a finished Rec Room with fireplace and an unfinished area for mechanicals and a 2nd Laundry area. A covered breezeway connects the home with the oversized 2-car Garage. Free natural gas from the well along with a Generac home generator included. Plenty of open, level property for a barn, outbuilding, gardens, pasture, outdoor recreation, etc if desired. Perfect location along the western border of Geauga County.
Zillow last checked: 8 hours ago
Listing updated: October 17, 2025 at 10:28am
Listing Provided by:
Scott Stewart 440-476-3427 mrlister1@yahoo.com,
Keller Williams Living
Bought with:
Joe Wittensoldner, 2014000499
Wittensoldner Realty
Source: MLS Now,MLS#: 5144637 Originating MLS: Akron Cleveland Association of REALTORS
Originating MLS: Akron Cleveland Association of REALTORS
Facts & features
Interior
Bedrooms & bathrooms
- Bedrooms: 4
- Bathrooms: 3
- Full bathrooms: 3
- Main level bathrooms: 1
Primary bedroom
- Description: Attitional 10x8 bayed sitting area,Flooring: Carpet
- Level: Second
- Dimensions: 14 x 13
Bedroom
- Description: Flooring: Carpet
- Level: Second
- Dimensions: 14 x 11
Bedroom
- Description: Flooring: Carpet
- Level: Second
- Dimensions: 13 x 12
Bedroom
- Description: Flooring: Carpet
- Level: Second
- Dimensions: 14 x 11
Dining room
- Description: Flooring: Hardwood
- Level: First
- Dimensions: 14 x 13
Eat in kitchen
- Description: Additional eat-in area is 10x10,Flooring: Hardwood
- Level: First
- Dimensions: 18 x 12
Entry foyer
- Description: Flooring: Hardwood,Parquet
- Level: First
- Dimensions: 12 x 10
Family room
- Description: Flooring: Hardwood
- Features: Fireplace
- Level: First
- Dimensions: 19 x 14
Laundry
- Description: set up for stacking w&d,Flooring: Ceramic Tile
- Level: First
- Dimensions: 10 x 6
Living room
- Description: Flooring: Hardwood
- Level: First
- Dimensions: 16 x 14
Recreation
- Description: 800+ s.f. paneled Recreation Room,Flooring: Carpet
- Features: Fireplace
- Level: Lower
- Dimensions: 28 x 15
Heating
- Forced Air, Gas
Cooling
- Central Air
Appliances
- Included: Built-In Oven, Cooktop, Dishwasher, Microwave, Refrigerator, Water Softener
- Laundry: Washer Hookup, Gas Dryer Hookup, Main Level, Lower Level, Laundry Room, Multiple Locations
Features
- Entrance Foyer, Eat-in Kitchen, Granite Counters, Central Vacuum
- Windows: Double Pane Windows
- Basement: Full,Partially Finished,Storage Space
- Number of fireplaces: 2
- Fireplace features: Basement, Family Room, Wood Burning
Interior area
- Total structure area: 3,774
- Total interior livable area: 3,774 sqft
- Finished area above ground: 3,074
- Finished area below ground: 700
Property
Parking
- Total spaces: 2
- Parking features: Attached, Direct Access, Electricity, Garage, Garage Door Opener, Gravel, Garage Faces Side
- Attached garage spaces: 2
Features
- Levels: Two
- Stories: 2
- Patio & porch: Covered, Patio, Porch, Wrap Around
- Exterior features: Private Yard
- Fencing: Wire
- Has view: Yes
- View description: Panoramic, Trees/Woods
Lot
- Size: 10 Acres
- Features: Agricultural, Horse Property
Details
- Parcel number: 26007920
- Special conditions: Standard
- Horses can be raised: Yes
Construction
Type & style
- Home type: SingleFamily
- Architectural style: Colonial
- Property subtype: Single Family Residence
Materials
- Aluminum Siding, Vinyl Siding
- Foundation: Block
- Roof: Asphalt,Fiberglass
Condition
- Year built: 1978
Utilities & green energy
- Sewer: Septic Tank
- Water: Well
Community & neighborhood
Location
- Region: Novelty
- Subdivision: Russell Sec 09 01
Other
Other facts
- Listing terms: Cash,Conventional
Price history
| Date | Event | Price |
|---|---|---|
| 10/16/2025 | Sold | $625,000-7.4%$166/sqft |
Source: | ||
| 10/16/2025 | Pending sale | $675,000$179/sqft |
Source: | ||
| 9/24/2025 | Contingent | $675,000$179/sqft |
Source: | ||
| 8/26/2025 | Price change | $675,000-10%$179/sqft |
Source: | ||
| 7/31/2025 | Price change | $750,000-53%$199/sqft |
Source: | ||
Public tax history
| Year | Property taxes | Tax assessment |
|---|---|---|
| 2024 | $6,270 +2.3% | $178,230 |
| 2023 | $6,131 +25.5% | $178,230 +38.4% |
| 2022 | $4,885 +0.3% | $128,810 |
Find assessor info on the county website
Neighborhood: 44072
Nearby schools
GreatSchools rating
- NAWestwood Elementary SchoolGrades: K-2Distance: 0.7 mi
- 8/10West Geauga Middle SchoolGrades: 6-9Distance: 2.1 mi
- 10/10West Geauga High SchoolGrades: 9-12Distance: 1.9 mi
Schools provided by the listing agent
- District: West Geauga LSD - 2807
Source: MLS Now. This data may not be complete. We recommend contacting the local school district to confirm school assignments for this home.
Get a cash offer in 3 minutes
Find out how much your home could sell for in as little as 3 minutes with a no-obligation cash offer.
Estimated market value$639,000
Get a cash offer in 3 minutes
Find out how much your home could sell for in as little as 3 minutes with a no-obligation cash offer.
Estimated market value
$639,000
