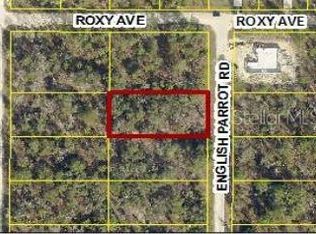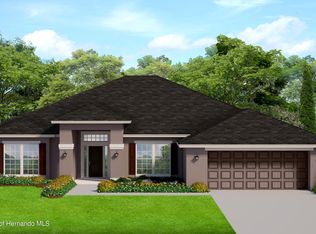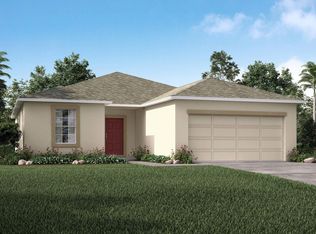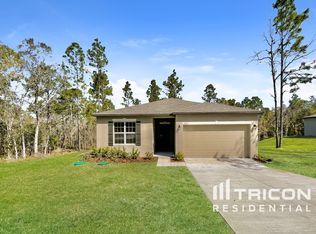Sold for $435,000 on 08/29/24
$435,000
14110 English Parrot Rd, Weeki Wachee, FL 34614
4beds
2,508sqft
Single Family Residence
Built in 2023
0.65 Acres Lot
$409,600 Zestimate®
$173/sqft
$2,602 Estimated rent
Home value
$409,600
$356,000 - $471,000
$2,602/mo
Zestimate® history
Loading...
Owner options
Explore your selling options
What's special
Do you desire new construction but have no interest in waiting the extensive build time. Experience the epitome of modern convenience in this immaculate 4-bedroom, 3-bathroom home nestled in the sought-after Royal Highlands neighborhood. Built just over a year ago, this residence combines the allure of new construction with the immediate gratification of move-in readiness. Situated on a generous .65 acre corner lot amidst the serene backdrop of Royal Highlands, known for its peaceful ambiance and proximity to local conveniences, this home boasts a spacious open floor plan accentuated by high ceilings, wood-look tile and new luxury vinyl plank flooring. Ideal for both everyday living and hosting gatherings, its well-appointed kitchen showcases upgraded shaker cabinets, beveled edge HD laminate countertops, and upgraded stainless steel appliances. Whether enjoying casual breakfasts in the oversized nook or hosting formal dinners in the dining room, every mealtime becomes a delightful affair. The spacious The expansive primary bedroom exudes elegance with a tray ceiling and crown molding, complemented by an en suite bathroom featuring his and her vanities, a soaker tub, and a separate shower. Meanwhile, the layout ensures privacy and comfort with the remaining three bedrooms thoughtfully located on the opposite side of the home, creating a true split floor plan. Spanning over 2,500 square feet of air-conditioned living space, this residence offers abundant room for all your needs. Coupled with the over-sized corner lot, there is ample space for personalization—a potential pool, detached garage, or any future endeavor. Embrace the lifestyle you've envisioned in this wonderfully crafted home, where modern meets tranquility in this most desirable locale. Discover the perfect blend of contemporary design, functionality, and immediate availability, making this property a rare gem in today's market. Schedule your showing today before it's gone.
Zillow last checked: 8 hours ago
Listing updated: November 15, 2024 at 08:21pm
Listed by:
Michael A Dono 352-650-0749,
Bridge Point Business Real Est
Bought with:
NON MEMBER
NON MEMBER
Source: HCMLS,MLS#: 2239567
Facts & features
Interior
Bedrooms & bathrooms
- Bedrooms: 4
- Bathrooms: 3
- Full bathrooms: 3
Primary bedroom
- Description: Carpet
Primary bedroom
- Description: Carpet
Bedroom 2
- Description: Carpet
Bedroom 2
- Description: Carpet
Bedroom 3
- Description: Carpet
Bedroom 3
- Description: Carpet
Bedroom 4
- Description: Carpet
Bedroom 4
- Description: Carpet
Dining room
- Description: LVP
Dining room
- Description: LVP
Family room
- Description: LVP
Family room
- Description: LVP
Kitchen
- Description: Tile
Kitchen
- Description: Tile
Living room
- Description: Carpet
Living room
- Description: Carpet
Heating
- Central, Electric
Cooling
- Central Air, Electric
Appliances
- Included: Dishwasher, Disposal, Electric Oven, Microwave, Refrigerator
Features
- Breakfast Bar, Ceiling Fan(s), Double Vanity, Primary Bathroom -Tub with Separate Shower, Walk-In Closet(s), Split Plan
- Flooring: Carpet, Tile, Vinyl
- Has fireplace: Yes
- Fireplace features: Other
Interior area
- Total structure area: 2,508
- Total interior livable area: 2,508 sqft
Property
Parking
- Total spaces: 2
- Parking features: Attached, Garage Door Opener
- Attached garage spaces: 2
Features
- Stories: 1
- Patio & porch: Front Porch
Lot
- Size: 0.65 Acres
- Features: Corner Lot
Details
- Parcel number: R0122117335753700010
- Zoning: R1C
- Zoning description: Residential
Construction
Type & style
- Home type: SingleFamily
- Architectural style: Ranch
- Property subtype: Single Family Residence
Materials
- Block, Concrete, Stone, Stucco
- Roof: Shingle
Condition
- New construction: No
- Year built: 2023
Utilities & green energy
- Sewer: Private Sewer
- Water: Well
- Utilities for property: Cable Available, Electricity Available
Community & neighborhood
Security
- Security features: Smoke Detector(s)
Location
- Region: Weeki Wachee
- Subdivision: Royal Highlands Unit 7
Other
Other facts
- Listing terms: Cash,Conventional,FHA,USDA Loan,VA Loan
- Road surface type: Limerock
Price history
| Date | Event | Price |
|---|---|---|
| 8/29/2024 | Sold | $435,000$173/sqft |
Source: | ||
| 7/23/2024 | Pending sale | $435,000$173/sqft |
Source: | ||
| 7/11/2024 | Listed for sale | $435,000+13.6%$173/sqft |
Source: | ||
| 7/18/2023 | Sold | $383,000+3730%$153/sqft |
Source: Public Record Report a problem | ||
| 4/12/2021 | Sold | $10,000$4/sqft |
Source: Public Record Report a problem | ||
Public tax history
| Year | Property taxes | Tax assessment |
|---|---|---|
| 2024 | $6,625 +770.3% | $414,774 +1722.5% |
| 2023 | $761 +68.7% | $22,758 +2.6% |
| 2022 | $451 +79.8% | $22,189 +202.6% |
Find assessor info on the county website
Neighborhood: 34614
Nearby schools
GreatSchools rating
- 5/10Winding Waters K-8Grades: PK-8Distance: 3.1 mi
- 3/10Weeki Wachee High SchoolGrades: 9-12Distance: 3.3 mi
Schools provided by the listing agent
- Elementary: Winding Waters K-8
- Middle: Winding Waters K-8
- High: Weeki Wachee
Source: HCMLS. This data may not be complete. We recommend contacting the local school district to confirm school assignments for this home.
Get a cash offer in 3 minutes
Find out how much your home could sell for in as little as 3 minutes with a no-obligation cash offer.
Estimated market value
$409,600
Get a cash offer in 3 minutes
Find out how much your home could sell for in as little as 3 minutes with a no-obligation cash offer.
Estimated market value
$409,600



