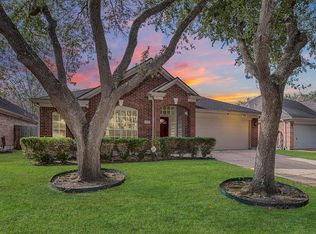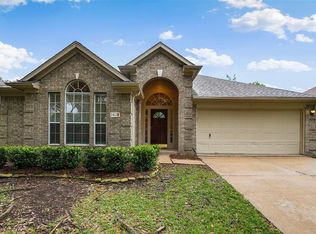This Home is Immaculate! Popular Centex Ashberry plan, One story 3 bedroom 2 bath, split floor plan on quiet cul-de-sac. Lush landscaping! Very open concept, light and bright. Large tiled entryway, Huge formal dining and Sunny breakfast area. Private master bedroom with gigantic bathroom and walk in closet! Come see today!
This property is off market, which means it's not currently listed for sale or rent on Zillow. This may be different from what's available on other websites or public sources.

