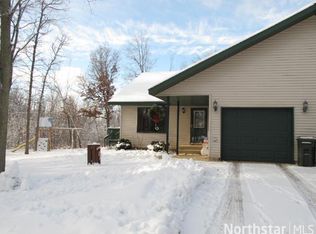Closed
Zestimate®
$242,000
14118 Eide Rd, Brainerd, MN 56401
3beds
1,344sqft
Single Family Residence
Built in 2000
1.41 Acres Lot
$242,000 Zestimate®
$180/sqft
$2,193 Estimated rent
Home value
$242,000
$223,000 - $264,000
$2,193/mo
Zestimate® history
Loading...
Owner options
Explore your selling options
What's special
Welcome home to this 2000 built manufactured home that offers a blend of comfort, convenience, and ample space, situated on a generous lot of just over an acre near downtown Brainerd. Boasting three bedrooms and two bathrooms, the home has been recently updated with fresh paint throughout and new flooring in the kitchen, bathrooms, and one of the bedrooms, providing a move-in ready experience. One of the standout features is the attached, heated two-car garage, which offers plenty of versatile space ideal for a workshop, hobbies, or additional storage beyond parking. For all your extra storage needs, the property includes two additional exterior sheds. This is a rare opportunity to own an updated home with significant acreage and excellent storage/workspace, all while being just minutes from the amenities of downtown Brainerd.
Zillow last checked: 8 hours ago
Listing updated: December 31, 2025 at 10:50am
Listed by:
Molly Nelson 218-820-9002,
Exit Realty Hometown Advantage
Bought with:
Tyler Hendrickson
Coldwell Banker Crown Realtors
Source: NorthstarMLS as distributed by MLS GRID,MLS#: 6819529
Facts & features
Interior
Bedrooms & bathrooms
- Bedrooms: 3
- Bathrooms: 2
- Full bathrooms: 1
- 3/4 bathrooms: 1
Bedroom
- Level: Main
- Area: 185.6 Square Feet
- Dimensions: 12.8 x 14.5
Bedroom 2
- Level: Main
- Area: 99 Square Feet
- Dimensions: 11 x 9
Bedroom 3
- Level: Main
- Area: 93.83 Square Feet
- Dimensions: 10.3 x 9.11
Dining room
- Level: Main
- Area: 188.5 Square Feet
- Dimensions: 14.5 x 13
Kitchen
- Level: Main
- Area: 154.87 Square Feet
- Dimensions: 17 x 09.11
Living room
- Level: Main
- Area: 221 Square Feet
- Dimensions: 13 x 17
Heating
- Forced Air
Cooling
- Central Air
Appliances
- Included: Dishwasher, Dryer, Microwave, Range, Refrigerator, Washer
Features
- Basement: Crawl Space
- Has fireplace: No
Interior area
- Total structure area: 1,344
- Total interior livable area: 1,344 sqft
- Finished area above ground: 1,344
- Finished area below ground: 0
Property
Parking
- Total spaces: 2
- Parking features: Attached, Asphalt
- Attached garage spaces: 2
- Details: Garage Dimensions (28 X 28)
Accessibility
- Accessibility features: None
Features
- Levels: One
- Stories: 1
- Patio & porch: Deck
Lot
- Size: 1.41 Acres
- Dimensions: 300 x 200 x 300 x 200
Details
- Additional structures: Other, Storage Shed
- Foundation area: 1344
- Additional parcels included: 81200550
- Parcel number: 81200549
- Zoning description: Residential-Single Family
Construction
Type & style
- Home type: SingleFamily
- Property subtype: Single Family Residence
Materials
- Roof: Age 8 Years or Less,Asphalt
Condition
- New construction: No
- Year built: 2000
Utilities & green energy
- Gas: Propane
- Sewer: Private Sewer, Septic System Compliant - Yes
- Water: Drilled, Well
Community & neighborhood
Location
- Region: Brainerd
- Subdivision: Eides Homestead
HOA & financial
HOA
- Has HOA: No
Price history
| Date | Event | Price |
|---|---|---|
| 12/31/2025 | Sold | $242,000+3%$180/sqft |
Source: | ||
| 11/25/2025 | Pending sale | $235,000$175/sqft |
Source: | ||
| 11/18/2025 | Listed for sale | $235,000+48.9%$175/sqft |
Source: | ||
| 9/18/2025 | Sold | $157,875+142.9%$117/sqft |
Source: | ||
| 9/2/2014 | Sold | $65,000-2.8%$48/sqft |
Source: | ||
Public tax history
| Year | Property taxes | Tax assessment |
|---|---|---|
| 2024 | $931 +15.9% | $135,795 -6.5% |
| 2023 | $803 -9.1% | $145,252 +26.5% |
| 2022 | $883 -3.1% | $114,821 +18.8% |
Find assessor info on the county website
Neighborhood: 56401
Nearby schools
GreatSchools rating
- 4/10Garfield Elementary SchoolGrades: K-4Distance: 0.9 mi
- 6/10Forestview Middle SchoolGrades: 5-8Distance: 6.1 mi
- 9/10Brainerd Senior High SchoolGrades: 9-12Distance: 2.1 mi

Get pre-qualified for a loan
At Zillow Home Loans, we can pre-qualify you in as little as 5 minutes with no impact to your credit score.An equal housing lender. NMLS #10287.
Sell for more on Zillow
Get a free Zillow Showcase℠ listing and you could sell for .
$242,000
2% more+ $4,840
With Zillow Showcase(estimated)
$246,840