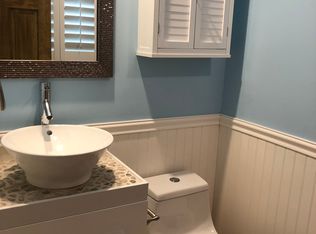18 x 15' living room, 15 x 7.5' dining room, 11.5 x 13' kitchen, 16 x 12 ' master bedroom 8 x 8 master bathroom, 4 x 8' closet , 3.5 x5 1/2 bath, 60 qf laundry room, 2 more bedroom , and 2 more bathroom. 30 x 30" Espain porcelan floor. Insulation in all exterior walls, new attic insulation, new ac, new ducts , new ceilig frame and new fire code sheerock installed, new sheetrock in all walls , new kitchen cabinets, new electric tankless water heater, stainlees steel appliances. Everything new.
This property is off market, which means it's not currently listed for sale or rent on Zillow. This may be different from what's available on other websites or public sources.
