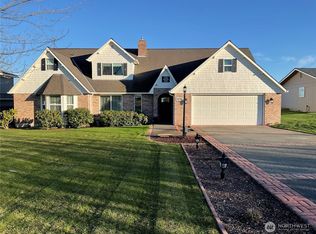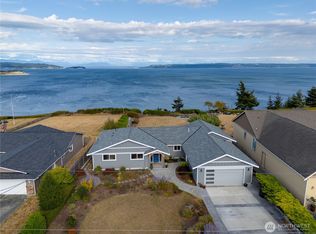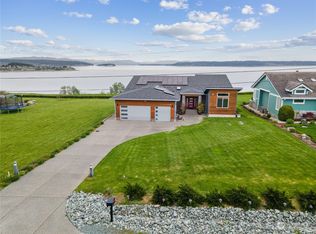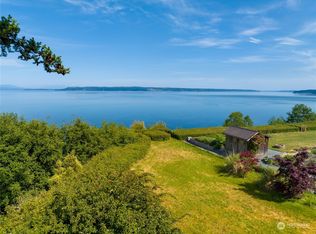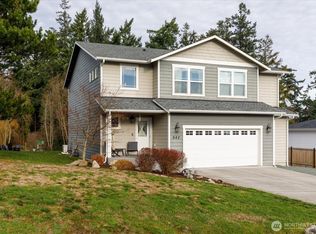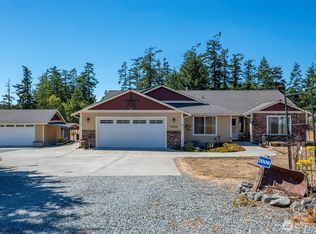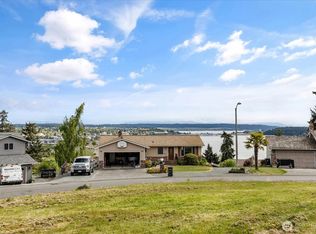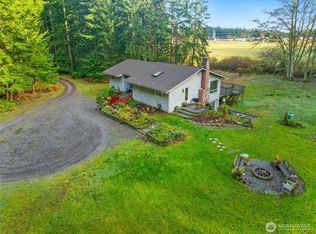Wake up to one of the best east side views on Whidbey Island with a sweeping 180 degree view of Oak Harbor Bay, Mt. Baker, and Camano Island. Located in the Bonnie View Acres neighborhood, this 2077 sqft, one-level ranch style home is situated on .62 acres that includes a large deck and room to play in a partially fenced yard. The house includes 3 bedrooms, one and 3/4 baths, a large open kitchen and a huge vaulted great room. Primary BDR has a large closet, an on-suite bathroom and access the backyard. The kitchen has wrap around granite countertops and matching appliances. The two-car garage has an interior entrance into your large laundry room. New blinds installed and a new roof was completed in 2024. Vacation rentals allowed.
Pending inspection
Listed by:
Kim Newton,
Century 21 North Homes Realty
Price cut: $39.1K (1/11)
$829,900
1412 Bonnie View Acres Road, Oak Harbor, WA 98277
3beds
2,077sqft
Est.:
Single Family Residence
Built in 1975
0.62 Acres Lot
$810,000 Zestimate®
$400/sqft
$130/mo HOA
What's special
Large open kitchenLarge deckLarge laundry roomPartially fenced yardMatching appliancesHuge vaulted great room
- 224 days |
- 2,626 |
- 78 |
Likely to sell faster than
Zillow last checked: 8 hours ago
Listing updated: January 15, 2026 at 07:01pm
Listed by:
Kim Newton,
Century 21 North Homes Realty
Source: NWMLS,MLS#: 2340013
Facts & features
Interior
Bedrooms & bathrooms
- Bedrooms: 3
- Bathrooms: 2
- Full bathrooms: 1
- 3/4 bathrooms: 1
- Main level bathrooms: 2
- Main level bedrooms: 3
Primary bedroom
- Level: Main
Bedroom
- Level: Main
Bedroom
- Level: Main
Bathroom full
- Level: Main
Bathroom three quarter
- Level: Main
Dining room
- Level: Main
Kitchen without eating space
- Level: Main
Living room
- Level: Main
Utility room
- Level: Main
Heating
- Fireplace, Forced Air, Electric, Propane
Cooling
- None
Appliances
- Included: Dishwasher(s), Dryer(s), Microwave(s), Refrigerator(s), Stove(s)/Range(s), Washer(s), Water Heater: Propane, Water Heater Location: Laundry Room
Features
- Dining Room
- Flooring: Laminate, Carpet
- Windows: Double Pane/Storm Window
- Basement: None
- Number of fireplaces: 1
- Fireplace features: Gas, Main Level: 1, Fireplace
Interior area
- Total structure area: 2,077
- Total interior livable area: 2,077 sqft
Property
Parking
- Total spaces: 2
- Parking features: Attached Garage
- Has attached garage: Yes
- Covered spaces: 2
Features
- Levels: One
- Stories: 1
- Patio & porch: Double Pane/Storm Window, Dining Room, Fireplace, Vaulted Ceiling(s), Walk-In Closet(s), Water Heater
- Has view: Yes
- View description: Mountain(s), Ocean, Strait
- Has water view: Yes
- Water view: Ocean,Strait
- Waterfront features: High Bank
Lot
- Size: 0.62 Acres
- Features: Paved, Cable TV, Deck, Fenced-Partially, High Speed Internet
- Topography: Level
Details
- Parcel number: S614500020150
- Zoning description: Jurisdiction: County
- Special conditions: Standard
- Other equipment: Leased Equipment: Propane
Construction
Type & style
- Home type: SingleFamily
- Architectural style: Traditional
- Property subtype: Single Family Residence
Materials
- Wood Siding
- Foundation: Poured Concrete
- Roof: Composition
Condition
- Good
- Year built: 1975
- Major remodel year: 2002
Utilities & green energy
- Electric: Company: PSE
- Sewer: Septic Tank, Company: Septic
- Water: Community, Company: King Water
- Utilities for property: Comcast
Community & HOA
Community
- Subdivision: Oak Harbor
HOA
- Services included: Water
- HOA fee: $130 monthly
Location
- Region: Oak Harbor
Financial & listing details
- Price per square foot: $400/sqft
- Tax assessed value: $830,400
- Annual tax amount: $5,405
- Date on market: 6/8/2025
- Cumulative days on market: 225 days
- Listing terms: Cash Out,Conventional,FHA,VA Loan
- Inclusions: Dishwasher(s), Dryer(s), Leased Equipment, Microwave(s), Refrigerator(s), Stove(s)/Range(s), Washer(s)
Estimated market value
$810,000
$770,000 - $851,000
$2,623/mo
Price history
Price history
| Date | Event | Price |
|---|---|---|
| 1/16/2026 | Pending sale | $829,900$400/sqft |
Source: | ||
| 1/11/2026 | Price change | $829,900-4.5%$400/sqft |
Source: | ||
| 12/17/2025 | Price change | $869,000-2.9%$418/sqft |
Source: | ||
| 11/26/2025 | Price change | $894,900-3.8%$431/sqft |
Source: | ||
| 10/31/2025 | Price change | $930,000-3.1%$448/sqft |
Source: | ||
Public tax history
Public tax history
| Year | Property taxes | Tax assessment |
|---|---|---|
| 2024 | $5,845 +8.1% | $830,400 +7.6% |
| 2023 | $5,405 +12.5% | $771,836 +18.8% |
| 2022 | $4,804 -10.3% | $649,514 +24.9% |
Find assessor info on the county website
BuyAbility℠ payment
Est. payment
$4,857/mo
Principal & interest
$3994
Property taxes
$443
Other costs
$420
Climate risks
Neighborhood: 98277
Nearby schools
GreatSchools rating
- 5/10Oak Harbor Intermediate SchoolGrades: 5-6Distance: 2.3 mi
- 7/10North Whidbey Middle SchoolGrades: 7-8Distance: 2.7 mi
- 6/10Oak Harbor High SchoolGrades: 9-12Distance: 2.9 mi
- Loading
