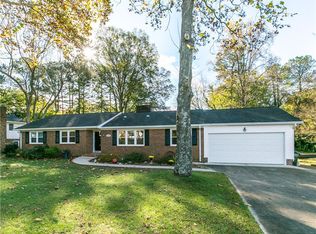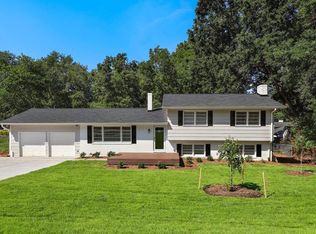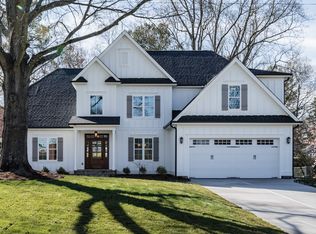Sold for $482,000
$482,000
1412 Ivy Ln, Raleigh, NC 27609
4beds
1,984sqft
Single Family Residence, Residential
Built in 1965
0.46 Acres Lot
$560,600 Zestimate®
$243/sqft
$2,319 Estimated rent
Home value
$560,600
$521,000 - $605,000
$2,319/mo
Zestimate® history
Loading...
Owner options
Explore your selling options
What's special
Welcome to this stunning split level home that boasts four bedrooms, three bathrooms, and ample living space filled with natural light. The upper level of the home features two cozy and inviting living spaces that are perfect for relaxing or entertaining guests. The open-concept design seamlessly connects the living spaces to the large kitchen, which is complete with stainless steel appliances, granite countertops, and plenty of cabinet space for storage. New black gutters installed and all fascia and sub fascia was replaced in July 2023! Step outside to the covered porch and you will be greeted by a large fenced-in backyard. The storage shed in the backyard is currently being used as a home gym and provides ample space for exercise equipment and storage. Incredible location! Less than 10 minutes to North Hills and only 15 minutes to Downtown Raleigh!
Zillow last checked: 8 hours ago
Listing updated: October 27, 2025 at 11:56pm
Listed by:
Courtney LaMotte 225-588-6754,
DASH Carolina
Bought with:
Donald Mertrud, 161038
United Realty Group Inc
Source: Doorify MLS,MLS#: 2537359
Facts & features
Interior
Bedrooms & bathrooms
- Bedrooms: 4
- Bathrooms: 3
- Full bathrooms: 3
Heating
- Forced Air, Natural Gas
Cooling
- Central Air
Appliances
- Included: Dishwasher, Dryer, Electric Range, Gas Water Heater, Microwave, Plumbed For Ice Maker, Refrigerator, Tankless Water Heater, Washer
- Laundry: In Basement
Features
- Bathtub/Shower Combination, Ceiling Fan(s), Entrance Foyer, Granite Counters, High Speed Internet, Kitchen/Dining Room Combination, Smooth Ceilings, Storage, Walk-In Shower
- Flooring: Carpet, Hardwood, Tile
- Windows: Insulated Windows
- Number of fireplaces: 1
- Fireplace features: Basement, Family Room, Masonry, Wood Burning
Interior area
- Total structure area: 1,984
- Total interior livable area: 1,984 sqft
- Finished area above ground: 1,302
- Finished area below ground: 682
Property
Parking
- Total spaces: 2
- Parking features: Attached, Carport, Concrete, Driveway, Garage Faces Front
- Has attached garage: Yes
- Carport spaces: 2
Features
- Levels: Multi/Split
- Patio & porch: Covered, Patio, Porch
- Exterior features: Fenced Yard, Rain Gutters
- Has view: Yes
Lot
- Size: 0.46 Acres
Details
- Additional structures: Outbuilding, Shed(s), Storage
- Parcel number: 1716.10367235.000
- Special conditions: Standard
Construction
Type & style
- Home type: SingleFamily
- Architectural style: Traditional
- Property subtype: Single Family Residence, Residential
Materials
- Brick, Vinyl Siding
- Foundation: Slab
Condition
- New construction: No
- Year built: 1965
Utilities & green energy
- Utilities for property: Cable Available
Community & neighborhood
Location
- Region: Raleigh
- Subdivision: Fairfax Hills
Price history
| Date | Event | Price |
|---|---|---|
| 1/22/2024 | Sold | $482,000-3.6%$243/sqft |
Source: | ||
| 12/1/2023 | Pending sale | $499,900$252/sqft |
Source: BURMLS #2537359 Report a problem | ||
| 11/24/2023 | Contingent | $499,900$252/sqft |
Source: | ||
| 11/6/2023 | Price change | $499,900-2.9%$252/sqft |
Source: | ||
| 11/2/2023 | Price change | $514,900-1%$260/sqft |
Source: | ||
Public tax history
| Year | Property taxes | Tax assessment |
|---|---|---|
| 2025 | $5,125 +0.4% | $585,368 |
| 2024 | $5,104 +71% | $585,368 +115.2% |
| 2023 | $2,985 +7.6% | $272,063 |
Find assessor info on the county website
Neighborhood: North Raleigh
Nearby schools
GreatSchools rating
- 6/10Green ElementaryGrades: PK-5Distance: 1.5 mi
- 5/10Carroll MiddleGrades: 6-8Distance: 1.7 mi
- 6/10Sanderson HighGrades: 9-12Distance: 1.8 mi
Schools provided by the listing agent
- Elementary: Wake - Douglas
- Middle: Wake - East Millbrook
- High: Wake - Sanderson
Source: Doorify MLS. This data may not be complete. We recommend contacting the local school district to confirm school assignments for this home.
Get a cash offer in 3 minutes
Find out how much your home could sell for in as little as 3 minutes with a no-obligation cash offer.
Estimated market value$560,600
Get a cash offer in 3 minutes
Find out how much your home could sell for in as little as 3 minutes with a no-obligation cash offer.
Estimated market value
$560,600


