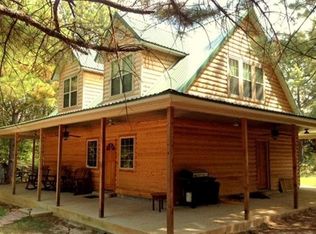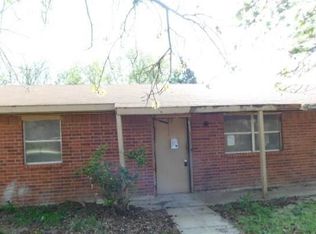Sold for $183,000
$183,000
1412 John Rd, Ardmore, OK 73401
3beds
1,521sqft
Single Family Residence
Built in 1974
0.36 Acres Lot
$187,000 Zestimate®
$120/sqft
$1,518 Estimated rent
Home value
$187,000
Estimated sales range
Not available
$1,518/mo
Zestimate® history
Loading...
Owner options
Explore your selling options
What's special
Located in the highly sought-after Plainview School District, this inviting residence features 3 bedrooms and 2 baths, with the primary bedroom offering its own private bathroom for added convenience. The other two bedrooms are situated on the opposite end of the house, ensuring privacy. Recent updates include interior paint and new carpet in 2022, along with freshly painted cabinets and trim in 2024. The kitchen, dining area, and living room flow seamlessly together, creating a welcoming space for gatherings. French doors lead to a spacious wood deck with a built-in bar, perfect for entertaining and enjoying the expansive backyard. This property includes two lots, providing ample space to add a pool and plenty of room for kids and pets to play. Plus, it features an oversized 2-car garage for extra storage and convenience. Don’t miss out on the opportunity to make this wonderful home yours in the Plainview School District!
Zillow last checked: 8 hours ago
Listing updated: December 20, 2024 at 02:27pm
Listed by:
Susan R Bolles 580-220-5897,
Ardmore Realty, Inc
Bought with:
Sandy Matchen-Day, 78597
RE/MAX Master Associates, Inc.
Source: MLS Technology, Inc.,MLS#: 2437064 Originating MLS: MLS Technology
Originating MLS: MLS Technology
Facts & features
Interior
Bedrooms & bathrooms
- Bedrooms: 3
- Bathrooms: 2
- Full bathrooms: 2
Heating
- Central, Electric
Cooling
- Central Air
Appliances
- Included: Dishwasher, Disposal, Oven, Range, Stove, Electric Oven, Electric Water Heater
- Laundry: Washer Hookup, Electric Dryer Hookup
Features
- High Speed Internet, Laminate Counters, Wired for Data, Ceiling Fan(s)
- Flooring: Carpet, Laminate, Tile
- Doors: Insulated Doors, Storm Door(s)
- Windows: Vinyl
- Basement: None
- Has fireplace: No
Interior area
- Total structure area: 1,521
- Total interior livable area: 1,521 sqft
Property
Parking
- Total spaces: 2
- Parking features: Attached, Garage, Shelves
- Attached garage spaces: 2
Features
- Levels: One
- Stories: 1
- Patio & porch: Covered, Deck, Porch
- Exterior features: Rain Gutters
- Pool features: None
- Fencing: Privacy
Lot
- Size: 0.36 Acres
- Features: Additional Land Available
Details
- Additional structures: None
- Parcel number: 052500002002000100
Construction
Type & style
- Home type: SingleFamily
- Architectural style: Ranch
- Property subtype: Single Family Residence
Materials
- Brick Veneer, Wood Frame
- Foundation: Slab
- Roof: Asphalt,Fiberglass
Condition
- Year built: 1974
Utilities & green energy
- Sewer: Public Sewer
- Water: Public
- Utilities for property: Cable Available, Electricity Available, Phone Available, Water Available
Green energy
- Energy efficient items: Doors
Community & neighborhood
Security
- Security features: No Safety Shelter, Smoke Detector(s)
Community
- Community features: Gutter(s)
Location
- Region: Ardmore
- Subdivision: Green Briar
Other
Other facts
- Listing terms: Conventional,FHA,Other
Price history
| Date | Event | Price |
|---|---|---|
| 12/20/2024 | Sold | $183,000-3.2%$120/sqft |
Source: | ||
| 11/4/2024 | Pending sale | $189,000$124/sqft |
Source: | ||
| 10/21/2024 | Listed for sale | $189,000-0.5%$124/sqft |
Source: | ||
| 8/16/2024 | Listing removed | -- |
Source: | ||
| 7/17/2024 | Listed for sale | $189,900$125/sqft |
Source: | ||
Public tax history
| Year | Property taxes | Tax assessment |
|---|---|---|
| 2024 | $1,918 -0.4% | $20,905 -0.5% |
| 2023 | $1,925 +64.2% | $21,000 +50.6% |
| 2022 | $1,173 +0.4% | $13,948 +3% |
Find assessor info on the county website
Neighborhood: 73401
Nearby schools
GreatSchools rating
- 6/10Dickson Elementary SchoolGrades: PK-2Distance: 4.2 mi
- 5/10Dickson Middle SchoolGrades: 6-8Distance: 4.2 mi
- 6/10Dickson High SchoolGrades: 9-12Distance: 4.2 mi
Schools provided by the listing agent
- Elementary: Plainview
- High: Plainview
- District: Plainview
Source: MLS Technology, Inc.. This data may not be complete. We recommend contacting the local school district to confirm school assignments for this home.
Get pre-qualified for a loan
At Zillow Home Loans, we can pre-qualify you in as little as 5 minutes with no impact to your credit score.An equal housing lender. NMLS #10287.

