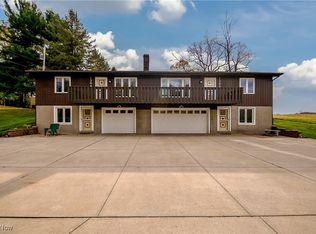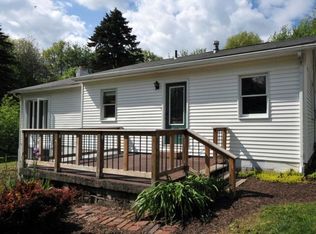Sold for $330,000
$330,000
1412 Koons Rd, Canton, OH 44720
3beds
2,208sqft
Single Family Residence
Built in 1988
0.73 Acres Lot
$335,600 Zestimate®
$149/sqft
$2,550 Estimated rent
Home value
$335,600
$309,000 - $366,000
$2,550/mo
Zestimate® history
Loading...
Owner options
Explore your selling options
What's special
Completely renovated 3BR 2BA bi-level beauty on a nearly ¾ acre private lot in Green Schools! This unique home starts at the fabulous foyer leading you up to the open concept main floor with spacious living room, updated kitchen with stainless steel appliances & breakfast bar open to dining room area w/ double pane door to massive 4-season sunroom w/ vaulted ceiling, fan, recessed lighting, and slider to private newer rear deck. The main floor also features a cozy primary suite w/ modernized bath featuring double sink vanity & walk-in shower, plus two additional well-appointed bedrooms and add’l full bath. Also featuring 2-car attached garage, fenced in backyard w/ fire pit, and finished lower level w/ rec room that has a wood burning fireplace plus a spacious laundry room! The home has new flooring, fans, closet shelving, lighting & hardware throughout plus a new water softener! Conveniently located < 5 min drive to CAK, I-77, Nimisilla Reservoir or Boettler Park!
Zillow last checked: 8 hours ago
Listing updated: November 19, 2025 at 01:14pm
Listing Provided by:
Ryan Shaffer 330-329-6904 ryan@330realestate.com,
EXP Realty, LLC.
Bought with:
Micah J Watts, 2015002543
EXP Realty, LLC.
Source: MLS Now,MLS#: 5149906 Originating MLS: Akron Cleveland Association of REALTORS
Originating MLS: Akron Cleveland Association of REALTORS
Facts & features
Interior
Bedrooms & bathrooms
- Bedrooms: 3
- Bathrooms: 2
- Full bathrooms: 2
- Main level bathrooms: 2
- Main level bedrooms: 3
Heating
- Forced Air, Gas
Cooling
- Central Air, Ceiling Fan(s)
Appliances
- Included: Dishwasher, Microwave, Range, Refrigerator, Water Softener
- Laundry: Lower Level
Features
- Breakfast Bar, Bookcases, Built-in Features, Ceiling Fan(s), Entrance Foyer, Open Floorplan, Recessed Lighting
- Basement: Finished,Partial
- Number of fireplaces: 1
- Fireplace features: Wood Burning Stove
Interior area
- Total structure area: 2,208
- Total interior livable area: 2,208 sqft
- Finished area above ground: 2,208
Property
Parking
- Total spaces: 2
- Parking features: Attached, Driveway, Electricity, Garage, Garage Door Opener, Garage Faces Side
- Attached garage spaces: 2
Features
- Levels: Two,Multi/Split
- Stories: 2
- Patio & porch: Deck
- Exterior features: Fire Pit
- Fencing: Back Yard,Fenced
- Has view: Yes
- View description: Rural
Lot
- Size: 0.73 Acres
- Features: Back Yard, Gentle Sloping, Open Lot, Private
Details
- Parcel number: 2809382
Construction
Type & style
- Home type: SingleFamily
- Architectural style: Bi-Level
- Property subtype: Single Family Residence
Materials
- Aluminum Siding, Brick
- Roof: Asphalt,Fiberglass
Condition
- Year built: 1988
Utilities & green energy
- Sewer: Septic Tank
- Water: Well
Community & neighborhood
Location
- Region: Canton
- Subdivision: Green
Other
Other facts
- Listing terms: Cash,Conventional,FHA,VA Loan
Price history
| Date | Event | Price |
|---|---|---|
| 9/29/2025 | Pending sale | $329,9000%$149/sqft |
Source: | ||
| 9/26/2025 | Sold | $330,000+0%$149/sqft |
Source: | ||
| 8/25/2025 | Contingent | $329,900$149/sqft |
Source: | ||
| 8/22/2025 | Listed for sale | $329,900+60.9%$149/sqft |
Source: | ||
| 4/15/2021 | Sold | $205,000-6.8%$93/sqft |
Source: | ||
Public tax history
| Year | Property taxes | Tax assessment |
|---|---|---|
| 2024 | $4,667 +4.7% | $95,220 |
| 2023 | $4,458 +23.8% | $95,220 +37.8% |
| 2022 | $3,601 +6.6% | $69,118 +2.5% |
Find assessor info on the county website
Neighborhood: 44720
Nearby schools
GreatSchools rating
- 8/10Green Intermediate Elementary SchoolGrades: 4-6Distance: 1.9 mi
- 7/10Green Middle SchoolGrades: 7-8Distance: 1.9 mi
- 8/10Green High SchoolGrades: 9-12Distance: 2.5 mi
Schools provided by the listing agent
- District: Green LSD (Summit)- 7707
Source: MLS Now. This data may not be complete. We recommend contacting the local school district to confirm school assignments for this home.
Get a cash offer in 3 minutes
Find out how much your home could sell for in as little as 3 minutes with a no-obligation cash offer.
Estimated market value
$335,600

