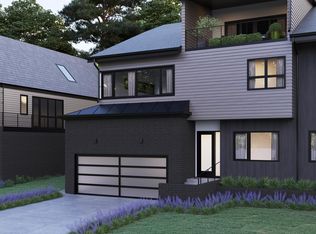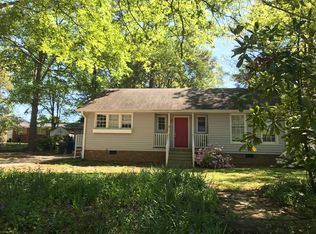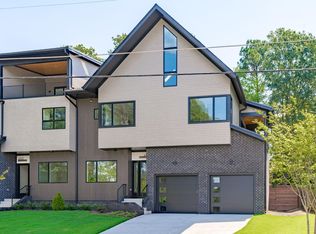Sold for $1,444,335
$1,444,335
1412 Lyon St #101, Raleigh, NC 27608
4beds
3,473sqft
Townhouse, Residential
Built in 2024
-- sqft lot
$1,476,500 Zestimate®
$416/sqft
$4,715 Estimated rent
Home value
$1,476,500
$1.37M - $1.59M
$4,715/mo
Zestimate® history
Loading...
Owner options
Explore your selling options
What's special
Welcome to LYON, a masterclass in intuitive Oak City modernism designed by award-winning Nick Hammer Architecture and meticulously crafted by local builders. As duet-style dwellings, LYON blends single-family SQ FT with the maintenance-free functionality of a turnkey townhome. The result? Effortless Raleigh living, bolstered by an embedded ITB locale blocks from the best bites & brews the Village District, Hayes Barton & Five Points areas have to offer. From outside, the collection’s cohesive styling complements the local community, but inside - each of the six builds offers a custom floor plan & curated features like elevators (in select plans) & screened-in porches. At 1412, each end-unit offering boasts 4 BR, 3 BA in 3,473 SQ FT of sun-drenched living space & chic styling. Soaring ceilings, intentional skylights and ample windows embrace natural light while alfresco escapes await under the stars & surrounding trees. From hosting to hybrid-working, office space adapts at the ready, while an opulent owners’ retreat (with huge WIC, patio & soaking tub) offers a familiar refuge. Fall in love with Life on LYON.
Zillow last checked: 8 hours ago
Listing updated: February 17, 2025 at 02:39pm
Listed by:
Johnny Chappell 919-737-2247,
Compass -- Raleigh,
Teresa Cope,
Compass -- Raleigh
Bought with:
Erin Van Horn, 277853
NorthGroup Real Estate, Inc.
Source: Doorify MLS,MLS#: 2502712
Facts & features
Interior
Bedrooms & bathrooms
- Bedrooms: 4
- Bathrooms: 3
- Full bathrooms: 3
Heating
- Electric, Forced Air, Heat Pump, Zoned
Cooling
- Heat Pump, Zoned
Appliances
- Included: Dishwasher, ENERGY STAR Qualified Appliances, Gas Range, Gas Water Heater, Microwave, Plumbed For Ice Maker, Range Hood, Refrigerator, Tankless Water Heater
- Laundry: Laundry Room, Upper Level
Features
- Bathtub/Shower Combination, Ceiling Fan(s), Double Vanity, Entrance Foyer, High Ceilings, Kitchen/Dining Room Combination, Pantry, Quartz Counters, Separate Shower, Shower Only, Smooth Ceilings, Walk-In Closet(s), Walk-In Shower, Water Closet
- Flooring: Hardwood, Tile
- Number of fireplaces: 1
- Fireplace features: Gas Log, Living Room
- Common walls with other units/homes: End Unit
Interior area
- Total structure area: 3,473
- Total interior livable area: 3,473 sqft
- Finished area above ground: 3,473
- Finished area below ground: 0
Property
Parking
- Total spaces: 2
- Parking features: Attached, Concrete, Driveway, Garage, Garage Door Opener
- Attached garage spaces: 2
Features
- Levels: Two
- Stories: 2
- Patio & porch: Patio, Porch, Screened
- Exterior features: Rain Gutters
- Fencing: Back Yard, Fenced, Gate
- Has view: Yes
Lot
- Features: Landscaped
Details
- Parcel number: 1704077503
- Special conditions: Seller Licensed Real Estate Professional
Construction
Type & style
- Home type: Townhouse
- Architectural style: Contemporary, Modern
- Property subtype: Townhouse, Residential
- Attached to another structure: Yes
Materials
- Brick, Fiber Cement
- Foundation: Slab
- Roof: Shingle
Condition
- New construction: Yes
- Year built: 2024
- Major remodel year: 2024
Details
- Builder name: Concept 8 LLC
Utilities & green energy
- Sewer: Public Sewer
- Water: Public
Green energy
- Energy efficient items: Lighting
Community & neighborhood
Location
- Region: Raleigh
- Subdivision: Lyon
HOA & financial
HOA
- Has HOA: Yes
- HOA fee: $299 monthly
- Services included: Insurance, Maintenance Grounds, Maintenance Structure
Price history
| Date | Event | Price |
|---|---|---|
| 5/2/2024 | Sold | $1,444,335+3.2%$416/sqft |
Source: | ||
| 8/17/2023 | Pending sale | $1,400,000$403/sqft |
Source: | ||
| 6/13/2023 | Price change | $1,400,000+3.7%$403/sqft |
Source: | ||
| 3/31/2023 | Listed for sale | $1,350,000+141.1%$389/sqft |
Source: | ||
| 11/8/2021 | Sold | $560,000+229.4%$161/sqft |
Source: Public Record Report a problem | ||
Public tax history
| Year | Property taxes | Tax assessment |
|---|---|---|
| 2025 | $11,859 -25.1% | $1,357,507 -49.1% |
| 2024 | $15,832 +303.5% | $2,664,916 +640.3% |
| 2023 | $3,924 -0.8% | $360,000 |
Find assessor info on the county website
Neighborhood: Wade
Nearby schools
GreatSchools rating
- 7/10Lacy ElementaryGrades: PK-5Distance: 1.4 mi
- 6/10Oberlin Middle SchoolGrades: 6-8Distance: 0.8 mi
- 7/10Needham Broughton HighGrades: 9-12Distance: 1 mi
Schools provided by the listing agent
- Elementary: Wake - Lacy
- Middle: Wake - Oberlin
- High: Wake - Broughton
Source: Doorify MLS. This data may not be complete. We recommend contacting the local school district to confirm school assignments for this home.
Get a cash offer in 3 minutes
Find out how much your home could sell for in as little as 3 minutes with a no-obligation cash offer.
Estimated market value$1,476,500
Get a cash offer in 3 minutes
Find out how much your home could sell for in as little as 3 minutes with a no-obligation cash offer.
Estimated market value
$1,476,500


