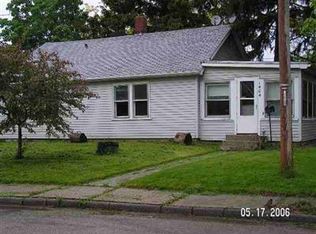Closed
$232,000
1412 Madison St, Decatur, IN 46733
5beds
2,432sqft
Single Family Residence
Built in 1930
0.42 Acres Lot
$238,100 Zestimate®
$--/sqft
$2,116 Estimated rent
Home value
$238,100
$200,000 - $276,000
$2,116/mo
Zestimate® history
Loading...
Owner options
Explore your selling options
What's special
**!!! OPEN HOUSE SUNDAY, Oct. 22 from 12-2 !!!** This beautiful 5 bed, 3 bath home in Decatur is a gem! It features a main-level primary bedroom with half-bath, spacious living room, a full bathroom, and an office/flex room with built-ins! Upstairs, you'll find four large bedrooms and a full bathroom. Plenty of storage space in the very clean attic. The newer furnace and AC unit, along with the included updated appliances, make this home move-in ready! The basement provides plenty of storage and/or workshop space. Plus, there's ample parking, 2 sheds, a 46'x56' pole barn with a kitchen and two bathrooms, and even apple trees in the backyard! As if it couldn't get any better, there are also 2 separate electrical plug-ins for RV's and a sewer hook-up! Don't miss out on this half-acre lot!!
Zillow last checked: 8 hours ago
Listing updated: January 20, 2024 at 10:07am
Listed by:
Destiney Lawson Cell:260-702-5010,
CENTURY 21 Bradley Realty, Inc
Bought with:
Royce Mason
CENTURY 21 Bradley Realty, Inc
Source: IRMLS,MLS#: 202334875
Facts & features
Interior
Bedrooms & bathrooms
- Bedrooms: 5
- Bathrooms: 3
- Full bathrooms: 2
- 1/2 bathrooms: 1
- Main level bedrooms: 1
Bedroom 1
- Level: Main
Bedroom 2
- Level: Upper
Living room
- Level: Main
- Area: 368
- Dimensions: 23 x 16
Heating
- Natural Gas, Forced Air
Cooling
- Central Air, Ceiling Fan(s)
Appliances
- Included: Range/Oven Hook Up Gas, Dishwasher, Refrigerator, Washer, Dryer-Gas, Gas Oven, Gas Range, Gas Water Heater
- Laundry: Washer Hookup
Features
- Bookcases, Ceiling Fan(s), Laminate Counters, Tub/Shower Combination, Main Level Bedroom Suite
- Flooring: Hardwood, Carpet
- Doors: Storm Doors
- Windows: Double Pane Windows
- Basement: Full,Unfinished,Concrete,Sump Pump
- Attic: Pull Down Stairs,Storage
- Has fireplace: No
- Fireplace features: None
Interior area
- Total structure area: 3,648
- Total interior livable area: 2,432 sqft
- Finished area above ground: 2,432
- Finished area below ground: 0
Property
Parking
- Total spaces: 10
- Parking features: Detached, RV Access/Parking, Heated Garage, Garage Utilities, Gravel, Shared Driveway
- Garage spaces: 10
- Has uncovered spaces: Yes
Features
- Levels: Two
- Stories: 2
- Patio & porch: Deck Covered
- Exterior features: Workshop
Lot
- Size: 0.42 Acres
- Dimensions: 66 X 277
- Features: Level, 0-2.9999, City/Town/Suburb
Details
- Additional structures: Shed(s), Shed
- Parcel number: 010504200020.000022
- Other equipment: Sump Pump
Construction
Type & style
- Home type: SingleFamily
- Property subtype: Single Family Residence
Materials
- Stucco
- Roof: Shingle
Condition
- New construction: No
- Year built: 1930
Utilities & green energy
- Gas: NIPSCO
- Sewer: City
- Water: City
Green energy
- Energy efficient items: HVAC, Windows
Community & neighborhood
Security
- Security features: Carbon Monoxide Detector(s), Smoke Detector(s)
Community
- Community features: Sidewalks
Location
- Region: Decatur
- Subdivision: None
Other
Other facts
- Listing terms: Cash,Conventional,FHA,USDA Loan,VA Loan
Price history
| Date | Event | Price |
|---|---|---|
| 1/19/2024 | Sold | $232,000-5.3% |
Source: | ||
| 1/3/2024 | Listed for sale | $245,000 |
Source: | ||
| 10/24/2023 | Pending sale | $245,000 |
Source: | ||
| 10/16/2023 | Price change | $245,000-2% |
Source: | ||
| 9/23/2023 | Listed for sale | $250,000 |
Source: | ||
Public tax history
Tax history is unavailable.
Neighborhood: 46733
Nearby schools
GreatSchools rating
- 8/10Bellmont Middle SchoolGrades: 6-8Distance: 1.6 mi
- 7/10Bellmont Senior High SchoolGrades: 9-12Distance: 1.4 mi
Schools provided by the listing agent
- Elementary: Northwest
- Middle: Bellmont
- High: Bellmont
- District: North Adams Community
Source: IRMLS. This data may not be complete. We recommend contacting the local school district to confirm school assignments for this home.
Get pre-qualified for a loan
At Zillow Home Loans, we can pre-qualify you in as little as 5 minutes with no impact to your credit score.An equal housing lender. NMLS #10287.
