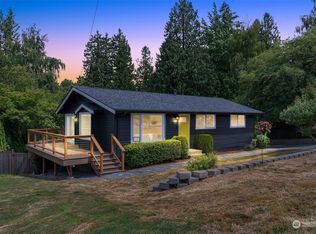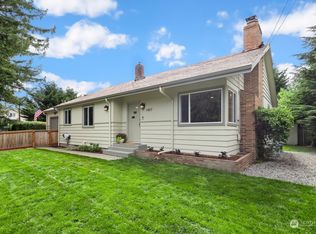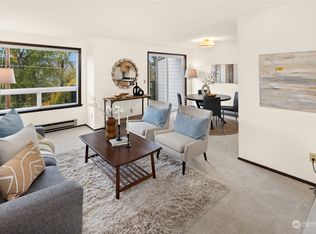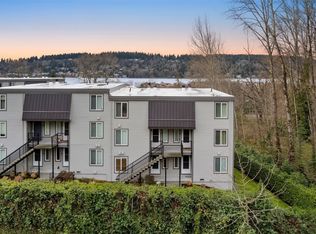Sold
Listed by:
Anton Stetner,
KW North Sound,
Jennifer Alday,
KW North Sound
Bought with: Kelly Right RE of Seattle LLC
$1,230,000
1412 N 40th Street, Renton, WA 98056
4beds
2,600sqft
Single Family Residence
Built in 1969
1.1 Acres Lot
$1,312,600 Zestimate®
$473/sqft
$4,384 Estimated rent
Home value
$1,312,600
$1.25M - $1.38M
$4,384/mo
Zestimate® history
Loading...
Owner options
Explore your selling options
What's special
Incredible opportunity in highly sought-after Kennydale! Zoned R6 this subdividable property with partial views of Lake Washington backs to scenic May Creek Trail & offers potential for multiple additional lots and potentially Accessory Dwelling Units (ADU). The existing 1969 vintage home features large windows that bring in natural light, stone fireplace, & retro charm ready for your updates. Perfect for a fixer-upper project, flip, or new development. All in a prime location minutes to I-405, I-5, bus lines, schools, The Landing, and walking distance to Coulon Park, Kennydale Beach, & the Seahawks training facility. Opportunities like this don’t come along often! Buyer to verify all information to own satisfaction.
Zillow last checked: 8 hours ago
Listing updated: October 11, 2025 at 04:03am
Listed by:
Anton Stetner,
KW North Sound,
Jennifer Alday,
KW North Sound
Bought with:
Frank Bui, 23202
Kelly Right RE of Seattle LLC
Source: NWMLS,MLS#: 2393908
Facts & features
Interior
Bedrooms & bathrooms
- Bedrooms: 4
- Bathrooms: 2
- Full bathrooms: 1
- 3/4 bathrooms: 1
- Main level bathrooms: 1
- Main level bedrooms: 3
Primary bedroom
- Level: Main
Bedroom
- Level: Main
Bedroom
- Level: Main
Bedroom
- Level: Lower
Bathroom full
- Level: Main
Bathroom three quarter
- Level: Lower
Den office
- Level: Main
Dining room
- Level: Main
Entry hall
- Level: Main
Family room
- Level: Lower
Kitchen with eating space
- Level: Main
Living room
- Level: Main
Heating
- Forced Air, Electric, Natural Gas, Wood
Cooling
- None
Appliances
- Included: Dishwasher(s), Dryer(s), Microwave(s), Refrigerator(s), Stove(s)/Range(s), Washer(s)
Features
- Bath Off Primary, Ceiling Fan(s), Dining Room
- Flooring: Slate, Vinyl
- Has fireplace: No
Interior area
- Total structure area: 2,600
- Total interior livable area: 2,600 sqft
Property
Parking
- Total spaces: 2
- Parking features: Driveway, Attached Garage, RV Parking
- Attached garage spaces: 2
Features
- Levels: One
- Stories: 1
- Entry location: Main
- Patio & porch: Second Primary Bedroom, Bath Off Primary, Ceiling Fan(s), Dining Room
- Has view: Yes
- View description: Lake, Partial, Territorial
- Has water view: Yes
- Water view: Lake
Lot
- Size: 1.10 Acres
- Features: Paved, Deck, Fenced-Fully, Patio, RV Parking
- Topography: Partial Slope
- Residential vegetation: Fruit Trees, Wooded
Details
- Parcel number: 3224059041
- Special conditions: Standard
Construction
Type & style
- Home type: SingleFamily
- Property subtype: Single Family Residence
Materials
- Stone, Wood Siding
- Foundation: Poured Concrete
- Roof: Composition
Condition
- Year built: 1969
Utilities & green energy
- Sewer: Sewer Connected
- Water: Public
Community & neighborhood
Location
- Region: Renton
- Subdivision: Lower Kennydale
Other
Other facts
- Listing terms: Cash Out,Conventional
- Cumulative days on market: 39 days
Price history
| Date | Event | Price |
|---|---|---|
| 9/10/2025 | Sold | $1,230,000-12.1%$473/sqft |
Source: | ||
| 7/28/2025 | Pending sale | $1,399,950$538/sqft |
Source: | ||
| 6/18/2025 | Listed for sale | $1,399,950$538/sqft |
Source: | ||
Public tax history
| Year | Property taxes | Tax assessment |
|---|---|---|
| 2024 | $12,055 +8% | $1,184,000 +13.3% |
| 2023 | $11,166 -8.1% | $1,045,000 -18.5% |
| 2022 | $12,147 +20.7% | $1,282,000 +40.4% |
Find assessor info on the county website
Neighborhood: Kennydale
Nearby schools
GreatSchools rating
- 10/10Hazelwood Elementary SchoolGrades: K-5Distance: 1 mi
- 7/10Vera Risdon Middle SchoolGrades: 6-8Distance: 1.1 mi
- 6/10Hazen Senior High SchoolGrades: 9-12Distance: 2.9 mi
Get a cash offer in 3 minutes
Find out how much your home could sell for in as little as 3 minutes with a no-obligation cash offer.
Estimated market value$1,312,600
Get a cash offer in 3 minutes
Find out how much your home could sell for in as little as 3 minutes with a no-obligation cash offer.
Estimated market value
$1,312,600



