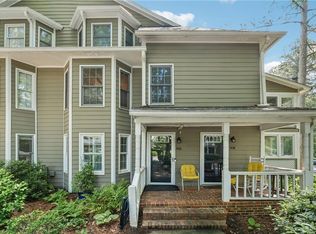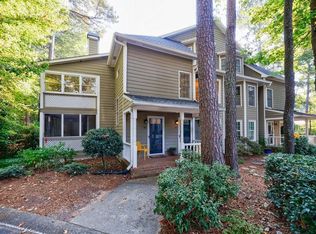Closed
$303,750
1412 Oakridge Cir, Decatur, GA 30033
2beds
1,460sqft
Condominium, Residential
Built in 1984
-- sqft lot
$299,900 Zestimate®
$208/sqft
$2,055 Estimated rent
Home value
$299,900
$276,000 - $327,000
$2,055/mo
Zestimate® history
Loading...
Owner options
Explore your selling options
What's special
Welcome home to this condo complex hidden within the trees. If you're looking for your own private oasis surrounded by nature then you'll want to check this place out! Hardwood floors adorn the entire unit and are complimented by subtle earthy tones. The spacious living area is accompanied by a formal dining room overflowing with natural light and a spacious living room with a fireplace as the focal point. Entertain guests through the peek-a-boo opening giving a clear visual into the living room from the kitchen. Wood cabinets, sand colored granite countertops, and stainless steel appliances offer the perfect space to whip up delicious concoctions. This unit offers 2 bedrooms with the primary bedroom being oversized (yes, that's a California King in there currently.) If you are a fashion enthusiast then prepared to be blown away by the walk in closet with custom build outs. Spend your afternoons swinging away in a hammock on the screened in porch or sipping your coffee in the morning by being greeted by the sounds of birds singing in the trees. This unit is 4 miles from the CDC, 5.5 miles from the Decatur Square, and 6.5 miles from Buford Highway. This complex also sits within a multitude of Universities: 3 miles to Emory, 6 miles to Agnes Scott, 7 miles to Mercer, and 8 miles to Oglethorpe. This unit is steps away from the community pool and is also deeded 1 uncovered spot and is one of the few units to be deeded one of the carport spots. Book your tour today!
Zillow last checked: 8 hours ago
Listing updated: August 05, 2025 at 10:56pm
Listing Provided by:
Harrison Thornhill,
RE/MAX Metro Atlanta Cityside,
Kristina Kapeller,
RE/MAX Metro Atlanta Cityside
Bought with:
Steve Cannon, 394913
Communities Real Estate
Source: FMLS GA,MLS#: 7585017
Facts & features
Interior
Bedrooms & bathrooms
- Bedrooms: 2
- Bathrooms: 2
- Full bathrooms: 2
- Main level bathrooms: 2
- Main level bedrooms: 2
Primary bedroom
- Features: Master on Main, Roommate Floor Plan
- Level: Master on Main, Roommate Floor Plan
Bedroom
- Features: Master on Main, Roommate Floor Plan
Primary bathroom
- Features: Shower Only
Dining room
- Features: Separate Dining Room
Kitchen
- Features: Cabinets Stain, Stone Counters, View to Family Room
Heating
- Central, Natural Gas
Cooling
- Central Air
Appliances
- Included: Dishwasher, Disposal, Dryer, ENERGY STAR Qualified Appliances, Gas Cooktop, Gas Oven, Microwave, Refrigerator, Washer
- Laundry: In Hall
Features
- Crown Molding, Smart Home, Walk-In Closet(s)
- Flooring: Hardwood
- Windows: None
- Basement: None
- Number of fireplaces: 1
- Fireplace features: Gas Starter, Living Room
- Common walls with other units/homes: End Unit,No One Below
Interior area
- Total structure area: 1,460
- Total interior livable area: 1,460 sqft
Property
Parking
- Total spaces: 2
- Parking features: Assigned, Carport, Covered, Deeded
- Carport spaces: 1
Accessibility
- Accessibility features: Grip-Accessible Features
Features
- Levels: One
- Stories: 1
- Patio & porch: Front Porch, Screened, Side Porch
- Exterior features: Rain Gutters
- Pool features: Fenced, In Ground
- Spa features: None
- Fencing: None
- Has view: Yes
- View description: Trees/Woods
- Waterfront features: None
- Body of water: None
Lot
- Size: 1,306 sqft
- Features: Other
Details
- Additional structures: None
- Parcel number: 18 148 16 039
- Other equipment: None
- Horse amenities: None
Construction
Type & style
- Home type: Condo
- Property subtype: Condominium, Residential
- Attached to another structure: Yes
Materials
- Other
- Foundation: None
- Roof: Other
Condition
- Resale
- New construction: No
- Year built: 1984
Utilities & green energy
- Electric: 110 Volts, 220 Volts in Laundry
- Sewer: Public Sewer
- Water: Public
- Utilities for property: Cable Available, Electricity Available, Natural Gas Available, Phone Available, Sewer Available, Water Available
Green energy
- Energy efficient items: None
- Energy generation: None
Community & neighborhood
Security
- Security features: Smoke Detector(s)
Community
- Community features: Homeowners Assoc, Near Schools, Near Shopping, Pool, Sidewalks, Street Lights
Location
- Region: Decatur
- Subdivision: Oakridge
HOA & financial
HOA
- Has HOA: Yes
- HOA fee: $475 monthly
- Services included: Cable TV, Insurance, Maintenance Grounds, Pest Control, Sewer, Swim, Termite, Water
Other
Other facts
- Listing terms: Cash,Conventional,VA Loan
- Ownership: Condominium
- Road surface type: Asphalt
Price history
| Date | Event | Price |
|---|---|---|
| 7/29/2025 | Sold | $303,750-3.6%$208/sqft |
Source: | ||
| 7/15/2025 | Pending sale | $315,000$216/sqft |
Source: | ||
| 7/14/2025 | Listed for sale | $315,000$216/sqft |
Source: | ||
| 6/24/2025 | Pending sale | $315,000$216/sqft |
Source: | ||
| 6/20/2025 | Price change | $315,000-3.1%$216/sqft |
Source: | ||
Public tax history
| Year | Property taxes | Tax assessment |
|---|---|---|
| 2025 | -- | $120,760 -1% |
| 2024 | $3,638 +33.7% | $122,000 +11.8% |
| 2023 | $2,720 -6.2% | $109,160 +20.2% |
Find assessor info on the county website
Neighborhood: North Decatur
Nearby schools
GreatSchools rating
- 8/10Oak Grove Elementary SchoolGrades: PK-5Distance: 1 mi
- 5/10Henderson Middle SchoolGrades: 6-8Distance: 3.5 mi
- 7/10Lakeside High SchoolGrades: 9-12Distance: 1.5 mi
Schools provided by the listing agent
- Elementary: Oak Grove - Dekalb
- Middle: Henderson - Dekalb
- High: Lakeside - Dekalb
Source: FMLS GA. This data may not be complete. We recommend contacting the local school district to confirm school assignments for this home.
Get a cash offer in 3 minutes
Find out how much your home could sell for in as little as 3 minutes with a no-obligation cash offer.
Estimated market value
$299,900
Get a cash offer in 3 minutes
Find out how much your home could sell for in as little as 3 minutes with a no-obligation cash offer.
Estimated market value
$299,900

