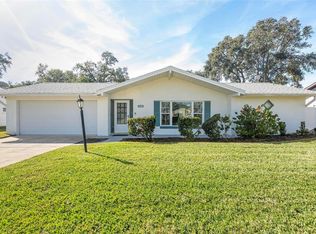Closed
$289,000
1412 Ruthbern Rd, Daytona Beach, FL 32114
3beds
1,204sqft
Single Family Residence, Residential
Built in 1976
8,712 Square Feet Lot
$-- Zestimate®
$240/sqft
$1,953 Estimated rent
Home value
Not available
Estimated sales range
Not available
$1,953/mo
Zestimate® history
Loading...
Owner options
Explore your selling options
What's special
$10K in closing costs for full price offer!This stunning, like-new three-bedroom, two-bath home boasts an open layout with warm plank tile flooring throughout. The modern kitchen features soft-close cabinets, granite countertops, stainless steel appliances, and a new sliding door leading to a screened porch with epoxy flooring and extended concrete pad. Freshly painted throughout, the home includes all-new windows, light fixtures, recessed lighting, closet doors, Nest thermostat, and a new HVAC system with updated ductwork. The guest bath is updated with a refinished tub, stone vanity, and new fixtures, while the master bath showcases a beautiful penny tile walk-in shower. The two-car garage, with new garage door, is equipped with an epoxy floor, new washer/dryer, storage, updated electrical panel, and attic access. Outside, enjoy fresh paint, new sidewalks, French drains, irrigation, landscaping, and new soffits. Located just minutes from shopping, Embry Riddle, Daytona State, and I-
Zillow last checked: 8 hours ago
Listing updated: August 15, 2025 at 12:24pm
Listed by:
Amanda Lobb 386-235-8454,
RE/MAX Signature
Bought with:
Valerie Toia, 3359953
Realty Pros Assured
Source: DBAMLS,MLS#: 1216442
Facts & features
Interior
Bedrooms & bathrooms
- Bedrooms: 3
- Bathrooms: 2
- Full bathrooms: 2
Bedroom 1
- Level: Main
- Area: 143 Square Feet
- Dimensions: 13.00 x 11.00
Bedroom 2
- Level: Main
- Area: 100 Square Feet
- Dimensions: 10.00 x 10.00
Bedroom 3
- Level: Main
- Area: 120 Square Feet
- Dimensions: 12.00 x 10.00
Dining room
- Level: Main
- Area: 70 Square Feet
- Dimensions: 7.00 x 10.00
Kitchen
- Level: Main
- Area: 160 Square Feet
- Dimensions: 16.00 x 10.00
Living room
- Level: Main
- Area: 204 Square Feet
- Dimensions: 17.00 x 12.00
Heating
- Central, Electric
Cooling
- Central Air, Electric
Appliances
- Included: Washer, Refrigerator, Electric Range, Dryer, Dishwasher
- Laundry: In Garage
Features
- Ceiling Fan(s)
- Flooring: Tile
Interior area
- Total structure area: 1,958
- Total interior livable area: 1,204 sqft
Property
Parking
- Total spaces: 2
- Parking features: Garage
- Garage spaces: 2
Features
- Levels: One
- Stories: 1
- Patio & porch: Porch
- Fencing: Other
Lot
- Size: 8,712 sqft
- Dimensions: 80 x 110
Details
- Parcel number: 534014060040
- Zoning description: Residential
Construction
Type & style
- Home type: SingleFamily
- Architectural style: Ranch
- Property subtype: Single Family Residence, Residential
Materials
- Block
- Foundation: Slab
- Roof: Shingle
Condition
- Updated/Remodeled
- New construction: No
- Year built: 1976
Utilities & green energy
- Sewer: Public Sewer
- Water: Public
- Utilities for property: Cable Available, Electricity Available, Sewer Available, Water Available
Community & neighborhood
Location
- Region: Daytona Beach
- Subdivision: Fairway Estates
Other
Other facts
- Listing terms: Cash,Conventional,FHA,VA Loan
Price history
| Date | Event | Price |
|---|---|---|
| 8/15/2025 | Sold | $289,000$240/sqft |
Source: | ||
| 8/6/2025 | Pending sale | $289,000$240/sqft |
Source: | ||
| 6/10/2025 | Listed for sale | $289,000$240/sqft |
Source: | ||
| 5/8/2025 | Pending sale | $289,000$240/sqft |
Source: | ||
| 3/4/2025 | Price change | $289,000-3.7%$240/sqft |
Source: | ||
Public tax history
| Year | Property taxes | Tax assessment |
|---|---|---|
| 2024 | $3,218 +5.1% | $220,158 +3.3% |
| 2023 | $3,062 +8.7% | $213,228 +42.8% |
| 2022 | $2,818 | $149,317 +10% |
Find assessor info on the county website
Neighborhood: 32114
Nearby schools
GreatSchools rating
- 2/10Turie T. Small Elementary SchoolGrades: PK-5Distance: 1.2 mi
- 4/10Campbell Middle SchoolGrades: 6-8Distance: 1.1 mi
- 4/10Mainland High SchoolGrades: 9-12Distance: 2 mi
Schools provided by the listing agent
- Middle: Campbell
- High: Mainland
Source: DBAMLS. This data may not be complete. We recommend contacting the local school district to confirm school assignments for this home.
Get pre-qualified for a loan
At Zillow Home Loans, we can pre-qualify you in as little as 5 minutes with no impact to your credit score.An equal housing lender. NMLS #10287.
