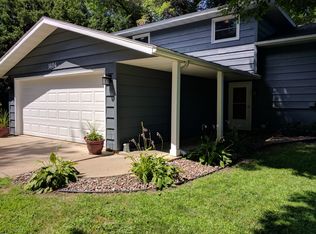Closed
$365,000
1412 Skyline Dr SW, Rochester, MN 55902
4beds
2,462sqft
Single Family Residence
Built in 1966
8,276.4 Square Feet Lot
$366,100 Zestimate®
$148/sqft
$2,607 Estimated rent
Home value
$366,100
$340,000 - $392,000
$2,607/mo
Zestimate® history
Loading...
Owner options
Explore your selling options
What's special
Charming home nestled on a peaceful, tree-lined street with direct access to walking trails and convenient public transit—plus no neighbors directly across the way for added privacy. Recently updated with fresh paint, new carpet, and easy-to-clean tilt-in windows, this home is filled with natural light. Upstairs features four generous bedrooms, including a primary suite, all with beautiful hardwood flooring. The fully finished lower level offers a cozy family room complete with a fireplace. The fenced backyard provides a private retreat with mature trees and a spacious play area—ideal for relaxing or entertaining. Located in a welcoming neighborhood with quick access to downtown, shops, restaurants, and more. Modern kitchen upgrades include a touchless faucet, instant hot water tap, and a recently updated water heater.
Zillow last checked: 8 hours ago
Listing updated: November 26, 2025 at 10:47am
Listed by:
Peter Dokken 507-251-4151,
Re/Max Results
Bought with:
Susan Williams
Elcor Realty of Rochester Inc.
Source: NorthstarMLS as distributed by MLS GRID,MLS#: 6760700
Facts & features
Interior
Bedrooms & bathrooms
- Bedrooms: 4
- Bathrooms: 3
- Full bathrooms: 1
- 3/4 bathrooms: 1
- 1/2 bathrooms: 1
Bedroom 1
- Level: Upper
- Area: 136.5 Square Feet
- Dimensions: 13x10.5
Bedroom 2
- Level: Upper
- Area: 154 Square Feet
- Dimensions: 14x11
Bedroom 3
- Level: Upper
- Area: 110 Square Feet
- Dimensions: 11x10
Bedroom 4
- Level: Upper
- Area: 123.5 Square Feet
- Dimensions: 13x9.5
Dining room
- Level: Main
- Area: 99.75 Square Feet
- Dimensions: 10.5x9.5
Family room
- Level: Lower
- Area: 390 Square Feet
- Dimensions: 26x15
Kitchen
- Level: Main
- Area: 294 Square Feet
- Dimensions: 21x14
Living room
- Level: Main
- Area: 234 Square Feet
- Dimensions: 12x19.5
Heating
- Forced Air
Cooling
- Central Air
Appliances
- Included: Dishwasher, Microwave, Range, Refrigerator, Water Softener Owned
Features
- Basement: Finished,Full
- Number of fireplaces: 2
- Fireplace features: Family Room, Living Room, Wood Burning
Interior area
- Total structure area: 2,462
- Total interior livable area: 2,462 sqft
- Finished area above ground: 1,652
- Finished area below ground: 570
Property
Parking
- Total spaces: 2
- Parking features: Attached
- Attached garage spaces: 2
- Details: Garage Dimensions (22x22)
Accessibility
- Accessibility features: None
Features
- Levels: Two
- Stories: 2
- Patio & porch: Patio
- Fencing: Privacy
Lot
- Size: 8,276 sqft
- Dimensions: 94 x 98 x 30 x 65 x 120
- Features: Many Trees
Details
- Foundation area: 810
- Parcel number: 640343021986
- Zoning description: Residential-Single Family
Construction
Type & style
- Home type: SingleFamily
- Property subtype: Single Family Residence
Materials
- Vinyl Siding, Block, Frame
- Roof: Asphalt
Condition
- Age of Property: 59
- New construction: No
- Year built: 1966
Utilities & green energy
- Electric: Circuit Breakers, Power Company: Rochester Public Utilities
- Gas: Natural Gas
- Sewer: City Sewer/Connected
- Water: City Water/Connected
Community & neighborhood
Location
- Region: Rochester
- Subdivision: North Sunny Slopes
HOA & financial
HOA
- Has HOA: No
Price history
| Date | Event | Price |
|---|---|---|
| 11/26/2025 | Sold | $365,000$148/sqft |
Source: | ||
| 11/2/2025 | Pending sale | $365,000$148/sqft |
Source: | ||
| 9/16/2025 | Price change | $365,000-2.7%$148/sqft |
Source: | ||
| 9/4/2025 | Price change | $375,000-2.6%$152/sqft |
Source: | ||
| 7/31/2025 | Listed for sale | $385,000+26.2%$156/sqft |
Source: | ||
Public tax history
| Year | Property taxes | Tax assessment |
|---|---|---|
| 2024 | $4,084 | $316,300 -2.2% |
| 2023 | -- | $323,300 +11.9% |
| 2022 | $3,132 +21% | $288,900 +28.1% |
Find assessor info on the county website
Neighborhood: 55902
Nearby schools
GreatSchools rating
- 8/10Folwell Elementary SchoolGrades: PK-5Distance: 0.4 mi
- 9/10Mayo Senior High SchoolGrades: 8-12Distance: 1.9 mi
- 5/10John Adams Middle SchoolGrades: 6-8Distance: 3.2 mi
Schools provided by the listing agent
- Elementary: Folwell
- Middle: John Adams
- High: Mayo
Source: NorthstarMLS as distributed by MLS GRID. This data may not be complete. We recommend contacting the local school district to confirm school assignments for this home.
Get a cash offer in 3 minutes
Find out how much your home could sell for in as little as 3 minutes with a no-obligation cash offer.
Estimated market value
$366,100
