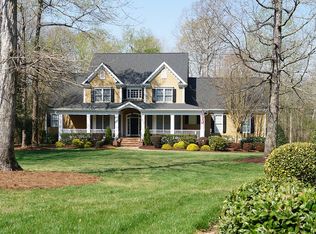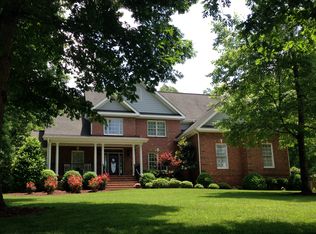Sold for $1,024,995
$1,024,995
1412 Wynncrest Ct, Raleigh, NC 27603
4beds
4,628sqft
Single Family Residence, Residential
Built in 2002
0.89 Acres Lot
$1,019,900 Zestimate®
$221/sqft
$4,049 Estimated rent
Home value
$1,019,900
$969,000 - $1.07M
$4,049/mo
Zestimate® history
Loading...
Owner options
Explore your selling options
What's special
Welcome home to this stunning estate in Raleigh's highly desirable Laneridge Estates, built by Parade of Homes-winning builder Tripp Loyd. This exceptional home offers a meticulously designed living space across three levels, featuring four bedrooms and three and a half bathrooms. A thoughtfully designed first-floor in-law suite provides added convenience, while the expansive primary suite on the second floor boasts dual walk-in closets, a cozy fireplace, and a spa-like bath with a walk-in shower and whirlpool tub. Designed for both elegance and functionality, the home showcases beautiful hardwood floors, coffered and tray ceilings, crown molding, and built-in features throughout. The gourmet eat-in kitchen is a chef's dream, complete with granite countertops, a large island, stainless steel appliances, and a spacious pantry. Entertain guests in the formal dining room or relax in the inviting family room with a fireplace. Two large bonus rooms on the second and third floors provide endless possibilities for a home theater, game room, or additional living space. A true paradise for car enthusiasts, this property features an attached three-car garage plus a separate two-car garage equipped with a 7,000 lb car lift, providing ample space for vehicles, storage, or a workshop. Outside, enjoy .89 acres of beautifully landscaped grounds with a screened porch, a wraparound front porch, a spacious deck, and a patio, perfect for outdoor living. The home is packed with premium upgrades, including two top-of-the-line Bosch HVAC systems, a tankless water heater, and a security system. Conveniently located near 540, this estate offers the perfect blend of luxury, space, and convenience. Don't miss this incredible opportunity—schedule your private tour today!
Zillow last checked: 8 hours ago
Listing updated: October 28, 2025 at 12:53am
Listed by:
Joshua Dale Vick 919-609-0506,
Team Anderson Realty,
Marcus Lofton Sledge 919-900-0664,
Team Anderson Realty
Bought with:
LINNETTE REYES, 331915
PINELAND PROPERTY GROUP, LLC.
Source: Doorify MLS,MLS#: 10082187
Facts & features
Interior
Bedrooms & bathrooms
- Bedrooms: 4
- Bathrooms: 4
- Full bathrooms: 3
- 1/2 bathrooms: 1
Heating
- Central, Natural Gas, Zoned
Cooling
- Central Air, Electric, Zoned
Appliances
- Included: Dishwasher, Disposal, Double Oven, Electric Cooktop, Microwave, Plumbed For Ice Maker, Range Hood, Stainless Steel Appliance(s), Tankless Water Heater, Oven
- Laundry: Laundry Room, Main Level
Features
- Bathtub/Shower Combination, Built-in Features, Ceiling Fan(s), Central Vacuum, Coffered Ceiling(s), Crown Molding, Double Vanity, Dual Closets, Entrance Foyer, Granite Counters, In-Law Floorplan, Kitchen Island, Pantry, Recessed Lighting, Separate Shower, Soaking Tub, Tray Ceiling(s), Vaulted Ceiling(s), Walk-In Closet(s), Walk-In Shower, Whirlpool Tub
- Flooring: Hardwood, Tile
- Windows: Blinds
- Basement: Crawl Space
- Number of fireplaces: 2
- Fireplace features: Family Room, Gas Log, Master Bedroom
Interior area
- Total structure area: 4,628
- Total interior livable area: 4,628 sqft
- Finished area above ground: 4,628
- Finished area below ground: 0
Property
Parking
- Total spaces: 7
- Parking features: Attached, Concrete, Detached, Driveway, Garage, Garage Door Opener, Garage Faces Front, Garage Faces Side
- Attached garage spaces: 5
- Uncovered spaces: 2
Features
- Levels: Three Or More
- Stories: 3
- Patio & porch: Covered, Deck, Front Porch, Patio, Porch, Screened, Wrap Around
- Exterior features: Rain Gutters
- Has view: Yes
Lot
- Size: 0.89 Acres
- Features: Back Yard, Cul-De-Sac, Front Yard, Landscaped
Details
- Additional structures: Garage(s)
- Parcel number: 0285069
- Special conditions: Standard
Construction
Type & style
- Home type: SingleFamily
- Architectural style: Traditional, Transitional
- Property subtype: Single Family Residence, Residential
Materials
- Fiber Cement
- Foundation: Raised
- Roof: Shingle
Condition
- New construction: No
- Year built: 2002
Utilities & green energy
- Sewer: Septic Tank
- Water: Public
Community & neighborhood
Location
- Region: Raleigh
- Subdivision: Laneridge
HOA & financial
HOA
- Has HOA: Yes
- HOA fee: $265 annually
- Services included: None
Price history
| Date | Event | Price |
|---|---|---|
| 5/19/2025 | Sold | $1,024,995$221/sqft |
Source: | ||
| 3/24/2025 | Pending sale | $1,024,995$221/sqft |
Source: | ||
| 3/14/2025 | Listed for sale | $1,024,995+89.8%$221/sqft |
Source: | ||
| 4/30/2015 | Sold | $540,000-1.8%$117/sqft |
Source: | ||
| 2/6/2015 | Pending sale | $550,000$119/sqft |
Source: Fonville Morisey Realty #1967729 Report a problem | ||
Public tax history
| Year | Property taxes | Tax assessment |
|---|---|---|
| 2025 | $5,465 +3% | $851,261 |
| 2024 | $5,306 +22% | $851,261 +53.3% |
| 2023 | $4,348 +7.9% | $555,121 |
Find assessor info on the county website
Neighborhood: 27603
Nearby schools
GreatSchools rating
- 3/10Banks Road ElementaryGrades: PK-5Distance: 1.7 mi
- 8/10West Lake MiddleGrades: 6-8Distance: 4.5 mi
- 5/10Willow Spring HighGrades: 9-12Distance: 5.6 mi
Schools provided by the listing agent
- Elementary: Wake - Banks Road
- Middle: Wake - Herbert Akins Road
- High: Wake - Willow Spring
Source: Doorify MLS. This data may not be complete. We recommend contacting the local school district to confirm school assignments for this home.
Get a cash offer in 3 minutes
Find out how much your home could sell for in as little as 3 minutes with a no-obligation cash offer.
Estimated market value
$1,019,900

