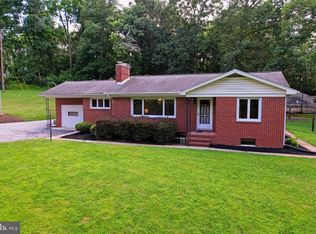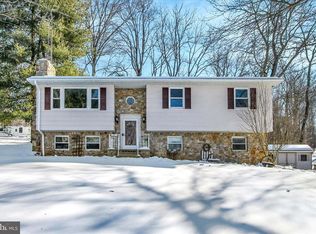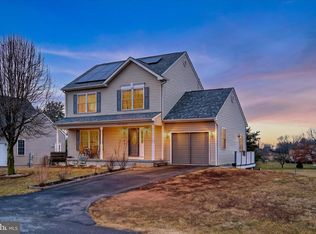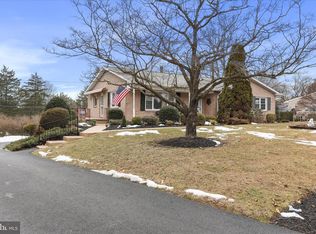Beautifully renovated 3 bedroom, 3 full bath home on 1 acre across from the Fort Ritchie community. The main level offers 2 bedrooms, 2 full baths, a spacious living room and dining area, a laundry area, and an updated kitchen featuring quartz countertops, a large island, and stainless steel appliances. A bright front enclosed porch and a back deck provide great spaces to relax or entertain while enjoying the peaceful setting and beautiful views. The upper level includes a private bedroom and full bath, while the partially finished basement offers additional living space or storage. Two fireplaces add charm, and a newer HVAC system provides comfort and efficiency. One of the highlights of this property is the brand new, oversized 3-car detached garage with electric, perfect for vehicles, storage, or a workshop. This home is a must-see with its modern updates and functional layout in a convenient Cascade location.
Pending
$399,900
14121 Ritchie Rd, Cascade, MD 21719
3beds
2,292sqft
Est.:
Single Family Residence
Built in 1968
1.08 Acres Lot
$-- Zestimate®
$174/sqft
$-- HOA
What's special
Stainless steel appliancesBright front enclosed porchLarge island
- 20 days |
- 1,060 |
- 51 |
Zillow last checked: 8 hours ago
Listing updated: February 12, 2026 at 10:22am
Listed by:
Kaita Perez 717-491-6212,
Century 21 Market Professionals 301-671-4663
Source: Bright MLS,MLS#: MDWA2034226
Facts & features
Interior
Bedrooms & bathrooms
- Bedrooms: 3
- Bathrooms: 3
- Full bathrooms: 3
- Main level bathrooms: 2
- Main level bedrooms: 2
Basement
- Area: 1168
Heating
- Heat Pump, Electric
Cooling
- Heat Pump, Electric
Appliances
- Included: Dishwasher, Disposal, Microwave, Oven/Range - Electric, Refrigerator, Stainless Steel Appliance(s), Water Heater, Water Treat System, Electric Water Heater
- Laundry: Main Level
Features
- Entry Level Bedroom, Family Room Off Kitchen, Kitchen Island, Primary Bath(s), Recessed Lighting, Dry Wall
- Flooring: Luxury Vinyl
- Windows: Double Pane Windows
- Basement: Partially Finished
- Number of fireplaces: 2
- Fireplace features: Brick
Interior area
- Total structure area: 2,560
- Total interior livable area: 2,292 sqft
- Finished area above ground: 1,392
- Finished area below ground: 900
Property
Parking
- Total spaces: 8
- Parking features: Garage Door Opener, Oversized, Asphalt, Detached, Driveway
- Garage spaces: 3
- Uncovered spaces: 5
Accessibility
- Accessibility features: None
Features
- Levels: Two
- Stories: 2
- Patio & porch: Deck
- Pool features: None
- Fencing: Partial
Lot
- Size: 1.08 Acres
Details
- Additional structures: Above Grade, Below Grade
- Parcel number: 2214007970
- Zoning: RV
- Special conditions: Standard
Construction
Type & style
- Home type: SingleFamily
- Architectural style: Other
- Property subtype: Single Family Residence
Materials
- Brick
- Foundation: Block
- Roof: Shingle
Condition
- New construction: No
- Year built: 1968
Utilities & green energy
- Sewer: Public Sewer
- Water: Well
Community & HOA
Community
- Subdivision: None Available
HOA
- Has HOA: No
Location
- Region: Cascade
Financial & listing details
- Price per square foot: $174/sqft
- Tax assessed value: $251,133
- Annual tax amount: $1,826
- Date on market: 2/9/2026
- Listing agreement: Exclusive Right To Sell
- Inclusions: Ceiling Fans (2), Dishwasher, Exhaust Fans (3), Fireplace Screens / Doors, Garage Openers, Garbage Disposal, Microwave, Refrigerator W / Ice Maker, Screens, Shades / Blinds, Stove, Wall Mount Tv Brackets, Water Filter, Water Softener, Fencing
- Ownership: Fee Simple
Estimated market value
Not available
Estimated sales range
Not available
$2,353/mo
Price history
Price history
| Date | Event | Price |
|---|---|---|
| 2/12/2026 | Pending sale | $399,900$174/sqft |
Source: | ||
| 2/9/2026 | Listed for sale | $399,900+0%$174/sqft |
Source: | ||
| 11/10/2025 | Listing removed | $399,800$174/sqft |
Source: | ||
| 10/6/2025 | Price change | $399,8000%$174/sqft |
Source: | ||
| 9/12/2025 | Price change | $399,900-2.4%$174/sqft |
Source: | ||
| 8/31/2025 | Price change | $409,900-3.5%$179/sqft |
Source: | ||
| 8/17/2025 | Listed for sale | $424,900+39.3%$185/sqft |
Source: | ||
| 5/3/2023 | Sold | $305,000+1.7%$133/sqft |
Source: | ||
| 4/3/2023 | Contingent | $299,900$131/sqft |
Source: | ||
| 3/30/2023 | Listed for sale | $299,900$131/sqft |
Source: | ||
| 2/4/2023 | Listing removed | $299,900$131/sqft |
Source: | ||
| 1/15/2023 | Listed for sale | $299,900+310.8%$131/sqft |
Source: | ||
| 8/18/2022 | Sold | $73,000+109.2%$32/sqft |
Source: | ||
| 7/19/2022 | Pending sale | $34,900$15/sqft |
Source: | ||
| 7/1/2022 | Listed for sale | $34,900-52.8%$15/sqft |
Source: | ||
| 10/18/2021 | Sold | $74,000+2.8%$32/sqft |
Source: Public Record Report a problem | ||
| 6/22/2000 | Sold | $72,000+3.3%$31/sqft |
Source: Public Record Report a problem | ||
| 2/16/1999 | Sold | $69,684-18%$30/sqft |
Source: Public Record Report a problem | ||
| 5/8/1996 | Sold | $85,000$37/sqft |
Source: Public Record Report a problem | ||
Public tax history
Public tax history
| Year | Property taxes | Tax assessment |
|---|---|---|
| 2025 | $1,927 +5.5% | $251,133 +43% |
| 2024 | $1,826 +3.5% | $175,600 +3.5% |
| 2023 | $1,765 +3.6% | $169,733 -3.3% |
| 2022 | $1,704 +1.8% | $175,600 +11.1% |
| 2021 | $1,675 +1.1% | $158,000 +1.1% |
| 2020 | $1,657 +1.1% | $156,300 -1.1% |
| 2019 | $1,639 +1.1% | $158,000 +3.3% |
| 2018 | $1,621 -12.5% | $152,900 |
| 2017 | $1,853 +35.3% | $152,900 |
| 2016 | $1,369 | $152,900 -0.5% |
| 2015 | $1,369 | $153,700 |
| 2014 | $1,369 | $153,700 |
| 2013 | -- | $153,700 -15.5% |
| 2012 | -- | $182,000 |
| 2011 | -- | $182,000 |
| 2010 | -- | $182,000 -16.3% |
| 2009 | -- | $217,470 +20.9% |
| 2008 | -- | $179,806 +26.5% |
| 2007 | -- | $142,143 +36% |
| 2006 | -- | $104,480 +2% |
| 2005 | -- | $102,390 +2.1% |
| 2004 | -- | $100,300 +2.1% |
| 2003 | -- | $98,210 +5.1% |
| 2002 | -- | $93,422 +5.4% |
| 2001 | -- | $88,636 |
Find assessor info on the county website
BuyAbility℠ payment
Est. payment
$2,126/mo
Principal & interest
$1859
Property taxes
$267
Climate risks
Neighborhood: 21719
Nearby schools
GreatSchools rating
- 7/10Cascade Elementary SchoolGrades: PK-5Distance: 0.8 mi
- 10/10Smithsburg Middle SchoolGrades: 6-8Distance: 5.1 mi
- 8/10Smithsburg High SchoolGrades: 9-12Distance: 5.2 mi
Schools provided by the listing agent
- Elementary: Cascade
- Middle: Smithsburg
- High: Smithsburg
- District: Washington County Public Schools
Source: Bright MLS. This data may not be complete. We recommend contacting the local school district to confirm school assignments for this home.




