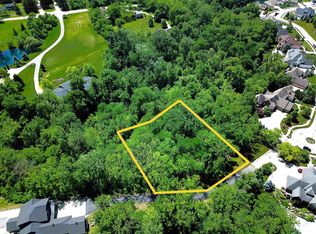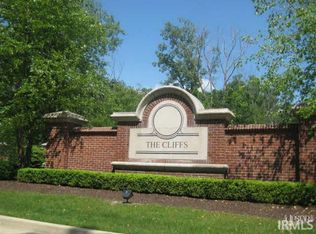Closed
$1,312,500
14122 Aboite Center Rd, Fort Wayne, IN 46814
4beds
7,359sqft
Single Family Residence
Built in 2004
5.42 Acres Lot
$1,377,500 Zestimate®
$--/sqft
$3,949 Estimated rent
Home value
$1,377,500
$1.28M - $1.49M
$3,949/mo
Zestimate® history
Loading...
Owner options
Explore your selling options
What's special
If you are looking for land in Southwest Allen County, look no further! This contemporary 5.78-acre estate is just what you need!! The beautiful stone exterior carries through to the interior of the home for a true Frank Lloyd Wright feel. This home boosts an open design, large verandas and is surrounded by mature trees making it the perfect home for entertaining or relaxing alike. The kitchen is a chef’s dream with stone countertops, wood fired pizza oven, 2-sided fireplace, two eat-in bars, built-in Miele espresso coffee bar, separate refrigerator, and freezer, two dishwashers and two ovens. Off the kitchen, you will find a large office/craft/laundry room with built in wood lockers. Also located on the main floor is the primary bedroom with an indoor/outdoor fireplace, large glass shower and his & her closets. Radiant heated floors throughout the main level (including the closets!). Upstairs you will find two bedrooms, a Jack & Jill bath, and a large loft with an additional office space. The basement is the ultimate kid/adult play space! With a fully finished bar, rec room, theatre room, a private in-law suite, and tons of storage...get ready for lots of laughs and fun! You don’t want to miss out on this rare SWAC home!
Zillow last checked: 8 hours ago
Listing updated: July 07, 2023 at 02:06pm
Listed by:
Jamie Dubes 260-557-1334,
Noll Team Real Estate
Bought with:
Diane L Palermo Blake, RB14025250
Blake Realty
Source: IRMLS,MLS#: 202308527
Facts & features
Interior
Bedrooms & bathrooms
- Bedrooms: 4
- Bathrooms: 4
- Full bathrooms: 4
- Main level bedrooms: 1
Bedroom 1
- Level: Main
Bedroom 2
- Level: Upper
Dining room
- Level: Main
- Area: 350
- Dimensions: 25 x 14
Family room
- Level: Main
- Area: 152
- Dimensions: 19 x 8
Kitchen
- Level: Main
- Area: 323
- Dimensions: 19 x 17
Living room
- Level: Main
- Area: 551
- Dimensions: 29 x 19
Heating
- Geothermal
Cooling
- Geothermal, Geothermal Hvac
Appliances
- Included: Disposal, Dishwasher, Microwave, Refrigerator, Gas Cooktop, Freezer, Double Oven, Gas Oven, Gas Water Heater, Tankless Water Heater
- Laundry: Gas Dryer Hookup, Sink, Main Level, Washer Hookup
Features
- Bar, Breakfast Bar, Sound System, Bookcases, Ceiling-9+, Tray Ceiling(s), Ceiling Fan(s), Walk-In Closet(s), Stone Counters, Crown Molding, Eat-in Kitchen, Entrance Foyer, Kitchen Island, Open Floorplan, Pantry, Double Vanity, Stand Up Shower, Main Level Bedroom Suite, Formal Dining Room, Custom Cabinetry
- Flooring: Hardwood, Carpet, Tile
- Windows: Double Pane Windows
- Basement: Daylight,Full,Concrete,Sump Pump
- Number of fireplaces: 3
- Fireplace features: Kitchen, Living Room, 3rd Bdrm, 5th Bdrm, Three +, Gas Starter
Interior area
- Total structure area: 7,962
- Total interior livable area: 7,359 sqft
- Finished area above ground: 4,627
- Finished area below ground: 2,732
Property
Parking
- Total spaces: 4
- Parking features: Attached, Garage Door Opener, Concrete
- Attached garage spaces: 4
- Has uncovered spaces: Yes
Features
- Levels: Two
- Stories: 2
- Patio & porch: Covered
- Exterior features: Fire Pit, Basketball Goal
- Fencing: Electric
Lot
- Size: 5.42 Acres
- Features: Few Trees, 3-5.9999, Rural, Landscaped
Details
- Parcel number: 021117300014.001038
Construction
Type & style
- Home type: SingleFamily
- Architectural style: Contemporary
- Property subtype: Single Family Residence
Materials
- Stone
- Roof: Shingle
Condition
- New construction: No
- Year built: 2004
Utilities & green energy
- Electric: REMC
- Gas: NIPSCO
- Sewer: City
- Water: Well, Aqua America
Green energy
- Energy efficient items: Appliances, Water Heater
Community & neighborhood
Security
- Security features: Security System, Smoke Detector(s), Closed Circuit Camera(s)
Community
- Community features: Fitness Center
Location
- Region: Fort Wayne
- Subdivision: None
Other
Other facts
- Listing terms: Cash,Contract,Conventional,VA Loan
Price history
| Date | Event | Price |
|---|---|---|
| 7/7/2023 | Sold | $1,312,500-2.8% |
Source: | ||
| 3/25/2023 | Pending sale | $1,350,000 |
Source: | ||
| 3/23/2023 | Listed for sale | $1,350,000+28.6% |
Source: | ||
| 6/4/2021 | Sold | $1,050,000-4.5% |
Source: | ||
| 7/27/2020 | Listing removed | $1,099,000$149/sqft |
Source: CENTURY 21 Bradley Realty, Inc #201916259 Report a problem | ||
Public tax history
| Year | Property taxes | Tax assessment |
|---|---|---|
| 2024 | $11,930 +6.8% | $1,238,800 -1.9% |
| 2023 | $11,172 +20.3% | $1,262,400 +2.4% |
| 2022 | $9,284 -36.9% | $1,232,300 +20.3% |
Find assessor info on the county website
Neighborhood: 46814
Nearby schools
GreatSchools rating
- 6/10Covington Elementary SchoolGrades: K-5Distance: 1 mi
- 6/10Woodside Middle SchoolGrades: 6-8Distance: 1.3 mi
- 10/10Homestead Senior High SchoolGrades: 9-12Distance: 1.7 mi
Schools provided by the listing agent
- Elementary: Covington
- Middle: Woodside
- High: Homestead
- District: MSD of Southwest Allen Cnty
Source: IRMLS. This data may not be complete. We recommend contacting the local school district to confirm school assignments for this home.

Get pre-qualified for a loan
At Zillow Home Loans, we can pre-qualify you in as little as 5 minutes with no impact to your credit score.An equal housing lender. NMLS #10287.


