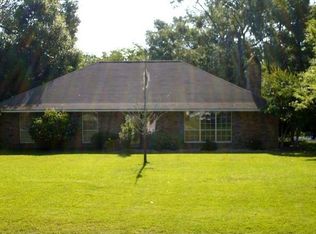Sold
Price Unknown
14122 Forest Heights Subd Rd, Gonzales, LA 70737
4beds
3,030sqft
Single Family Residence, Residential
Built in 1973
1 Acres Lot
$409,000 Zestimate®
$--/sqft
$2,877 Estimated rent
Home value
$409,000
$380,000 - $438,000
$2,877/mo
Zestimate® history
Loading...
Owner options
Explore your selling options
What's special
MOTIVATED SELLERS! ALL OFFERS ARE WELCOME!! Updated 4 Bed, 3 Bath Home on 1 Acre in Gonzales! This move-in-ready ranch-style home features two master suites — perfect for a private guest space, in-law suite, or multi-generational living. Enjoy an open floor plan with a fully updated kitchen, granite countertops, stainless appliances, and a spacious living room with a fireplace. The home also offers tons of storage and a huge shop ideal for hobbies or equipment. Sitting on a full acre with a partially fenced backyard, there's plenty of room to spread out — all just minutes from schools, shopping, and dining. Don't miss this one!
Zillow last checked: 8 hours ago
Listing updated: November 25, 2025 at 10:41am
Listed by:
Christian Matherne,
Pennant Real Estate
Bought with:
Joy Russell, 0000012642
Keller Williams Realty Red Stick Partners
Source: ROAM MLS,MLS#: 2025012370
Facts & features
Interior
Bedrooms & bathrooms
- Bedrooms: 4
- Bathrooms: 4
- Full bathrooms: 3
- Partial bathrooms: 1
Primary bedroom
- Features: En Suite Bath, Ceiling Fan(s), Walk-In Closet(s)
- Level: First
- Area: 196
- Dimensions: 14 x 14
Bedroom 1
- Level: First
- Area: 154
- Dimensions: 14 x 11
Bedroom 2
- Level: First
- Area: 129.8
- Width: 11
Bedroom 3
- Level: First
- Area: 347.7
- Width: 19
Primary bathroom
- Features: Double Vanity, Walk-In Closet(s), Separate Shower
Kitchen
- Features: Granite Counters, Kitchen Island
- Level: First
- Area: 672
- Dimensions: 28 x 24
Living room
- Level: First
- Area: 297
- Width: 15
Heating
- Central
Cooling
- Central Air, Ceiling Fan(s)
Appliances
- Included: Gas Cooktop, Dishwasher, Disposal, Microwave, Oven, Range Hood, Stainless Steel Appliance(s)
- Laundry: Electric Dryer Hookup, Washer Hookup, Inside
Features
- Crown Molding
- Flooring: Tile
- Number of fireplaces: 1
Interior area
- Total structure area: 5,298
- Total interior livable area: 3,030 sqft
Property
Parking
- Total spaces: 4
- Parking features: 4+ Cars Park, Carport, Covered, Concrete
- Has carport: Yes
Features
- Stories: 1
- Fencing: Chain Link,Partial,Wood
Lot
- Size: 1 Acres
- Dimensions: 180 x 240
Details
- Additional structures: Workshop
- Parcel number: 3996000
- Special conditions: Standard
Construction
Type & style
- Home type: SingleFamily
- Architectural style: Ranch
- Property subtype: Single Family Residence, Residential
Materials
- Brick Siding, Other, Brick, Frame
- Foundation: Slab
- Roof: Shingle
Condition
- New construction: No
- Year built: 1973
Utilities & green energy
- Gas: Entergy
- Sewer: Public Sewer
- Water: Public
Community & neighborhood
Location
- Region: Gonzales
- Subdivision: Forest Heights
Other
Other facts
- Listing terms: Cash,Conventional,FHA,FMHA/Rural Dev,VA Loan
Price history
| Date | Event | Price |
|---|---|---|
| 11/25/2025 | Sold | -- |
Source: | ||
| 11/5/2025 | Pending sale | $450,000$149/sqft |
Source: | ||
| 8/27/2025 | Price change | $450,000-4.3%$149/sqft |
Source: | ||
| 7/2/2025 | Listed for sale | $470,000$155/sqft |
Source: | ||
| 12/20/2018 | Sold | -- |
Source: | ||
Public tax history
| Year | Property taxes | Tax assessment |
|---|---|---|
| 2024 | $2,447 -0.2% | $24,010 |
| 2023 | $2,453 0% | $24,010 |
| 2022 | $2,453 +17.7% | $24,010 +17.6% |
Find assessor info on the county website
Neighborhood: 70737
Nearby schools
GreatSchools rating
- 9/10Central Primary SchoolGrades: PK-5Distance: 0.9 mi
- 7/10Central Middle SchoolGrades: 6-8Distance: 0.7 mi
- 8/10East Ascension High SchoolGrades: 9-12Distance: 3.4 mi
Schools provided by the listing agent
- District: Ascension Parish
Source: ROAM MLS. This data may not be complete. We recommend contacting the local school district to confirm school assignments for this home.
Sell for more on Zillow
Get a Zillow Showcase℠ listing at no additional cost and you could sell for .
$409,000
2% more+$8,180
With Zillow Showcase(estimated)$417,180

