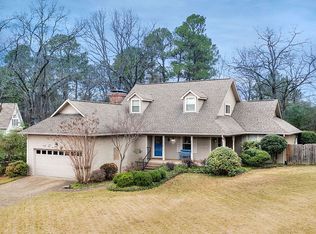Closed
$345,000
14122 Taylor Loop Rd, Little Rock, AR 72223
4beds
3,214sqft
Single Family Residence
Built in 1986
0.47 Acres Lot
$-- Zestimate®
$107/sqft
$3,157 Estimated rent
Home value
Not available
Estimated sales range
Not available
$3,157/mo
Zestimate® history
Loading...
Owner options
Explore your selling options
What's special
Come see what's new! New Price, New Smart Double Oven, New Stove Top, New Home Energy Audit & upgraded duct insulation. This 3214 SF home on nearly 1/2 acre is located conveniently in WLR! 3 bedrooms downstairs, all with en suite bathroom access. Large family room with gas log fireplace, vaulted tongue & groove ceiling. Private office/study/exercise room downstairs. Fenced backyard with concrete parking pad for RV or boat. Wide driveway and easy access to side load garage. Tons of storage! Formal dining room, kitchen with large island, walk-in pantry, breakfast nook and desk area. Spacious primary suite with room for sitting area, large walk in closet, shower and jacuzzi tub. Sprinkler system and gutters. Bring your HGTV ideas and make this home yours! See agent remarks.
Zillow last checked: 8 hours ago
Listing updated: March 16, 2025 at 10:46am
Listed by:
Holly M Funderburk 501-944-6677,
Adkins & Associates Real Estate
Bought with:
Sandra T Williams, AR
Berkshire Hathaway HomeServices Arkansas Realty
Source: CARMLS,MLS#: 25002891
Facts & features
Interior
Bedrooms & bathrooms
- Bedrooms: 4
- Bathrooms: 4
- Full bathrooms: 4
Dining room
- Features: Separate Dining Room, Eat-in Kitchen, Breakfast Bar
Heating
- Natural Gas
Cooling
- Electric
Appliances
- Included: Double Oven, Microwave, Electric Range, Surface Range, Dishwasher, Disposal, Trash Compactor, Oven
Features
- Pantry, Primary Bedroom/Main Lv, Guest Bedroom/Main Lv, 3 Bedrooms Same Level, 3 Bedrooms Lower Level
- Flooring: Carpet, Vinyl
- Has fireplace: Yes
- Fireplace features: Gas Starter, Gas Logs Present
Interior area
- Total structure area: 3,214
- Total interior livable area: 3,214 sqft
Property
Parking
- Total spaces: 2
- Parking features: Garage, Two Car, Garage Door Opener, Garage Faces Side
- Has garage: Yes
Features
- Levels: Two
- Stories: 2
Lot
- Size: 0.47 Acres
- Dimensions: 140' x 145' x 128' x 19' x 125'
- Features: Level
Details
- Parcel number: 43L0080300100
Construction
Type & style
- Home type: SingleFamily
- Architectural style: Traditional
- Property subtype: Single Family Residence
Materials
- Brick, Metal/Vinyl Siding
- Foundation: Crawl Space
- Roof: Shingle
Condition
- New construction: No
- Year built: 1986
Utilities & green energy
- Electric: Elec-Municipal (+Entergy)
- Gas: Gas-Natural
- Sewer: Public Sewer
- Water: Public
- Utilities for property: Natural Gas Connected
Community & neighborhood
Location
- Region: Little Rock
- Subdivision: Westchester
HOA & financial
HOA
- Has HOA: No
Other
Other facts
- Listing terms: VA Loan,FHA,Conventional,Cash
- Road surface type: Paved
Price history
| Date | Event | Price |
|---|---|---|
| 3/13/2025 | Sold | $345,000-8%$107/sqft |
Source: | ||
| 1/23/2025 | Listed for sale | $375,000$117/sqft |
Source: | ||
| 1/23/2025 | Listing removed | $375,000$117/sqft |
Source: | ||
| 1/13/2025 | Price change | $375,000-2.3%$117/sqft |
Source: | ||
| 10/23/2024 | Listed for sale | $384,000-1.3%$119/sqft |
Source: | ||
Public tax history
| Year | Property taxes | Tax assessment |
|---|---|---|
| 2024 | $3,466 -2.1% | $56,650 |
| 2023 | $3,541 -1.4% | $56,650 |
| 2022 | $3,591 +4.7% | $56,650 +5% |
Find assessor info on the county website
Neighborhood: 72223
Nearby schools
GreatSchools rating
- 10/10Don Roberts Elementary SchoolGrades: K-5Distance: 1 mi
- 7/10Pinnacle View Middle SchoolGrades: 6-8Distance: 1.5 mi
- 4/10Little Rock West High School of InnovationGrades: 9-12Distance: 1.5 mi
Get pre-qualified for a loan
At Zillow Home Loans, we can pre-qualify you in as little as 5 minutes with no impact to your credit score.An equal housing lender. NMLS #10287.
