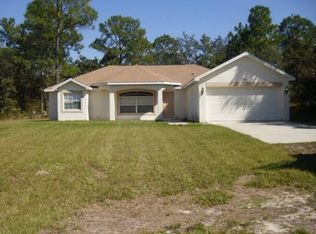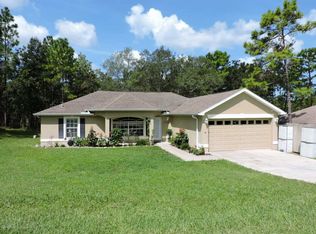Popular split floor plan. Master Suite with sliding doors to covered lanai. Master bath has a garden tub, walk in shower, his and hers closets, and dual sinks. 2nd bath also has double sinks and tub shower combo. Large kitchen with all appliances. Two food pantries. Plenty of room for a dine in kitchen. Seperate dining area. Large great room. Home needs mostly just some elbow grease and a real good clean. School zones are believed to be accurate but should be verified by the buyer. This is a short sale and subject to 3rd party approval. AC unit was stolen.
This property is off market, which means it's not currently listed for sale or rent on Zillow. This may be different from what's available on other websites or public sources.

