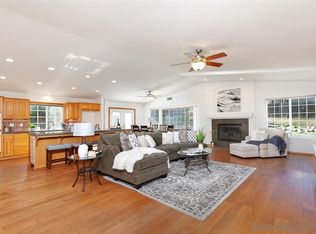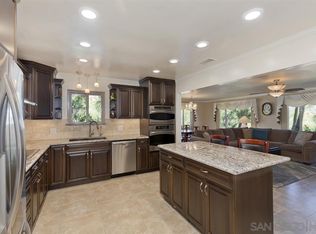Very special 1923 Jamul home on 1.58 acres painstakingly remodeled to retain vintage period craftsmanship w/ modern fixtures and features desired today. Kitchen boasts subway tile; SS KitchenAid appl; quartz counters; walk-in pantry; custom porcelain "wood" floors. Dining room w/ glass doored built-ins, stone fireplace, meticulous bathroom remodels (clawfoot 1924 tub ensuite). A true artist's retreat on spectacular private lot w/ 2 car garage/ circular driveway/above ground pool/ so much more! See supp!
This property is off market, which means it's not currently listed for sale or rent on Zillow. This may be different from what's available on other websites or public sources.

