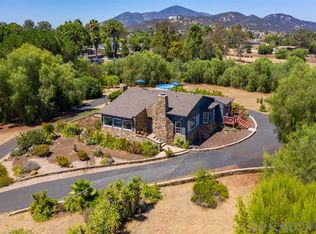Rare newer build 1991 single level on over ½ acre w/ 3 car garage incl extra tall RV bay! You will love the great room design w/ vaulted ceilings, open kitchen (JennAir appliances) to dining/ living space, fireplace, engineered hardwood floors, plenty of natural light. New roof/carpet/blinds/ freshly painted interior. Master suite w/ office nook has French doors to large covered patio/ rear yard as a blank canvas. Remodeled master bath w/ heated floors/ TV/ tile shower/ soaking tub/ dual sinks! See suppl.
This property is off market, which means it's not currently listed for sale or rent on Zillow. This may be different from what's available on other websites or public sources.
