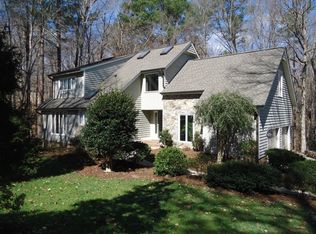Sold for $716,000 on 10/17/24
$716,000
1413 Bascomb Dr, Raleigh, NC 27614
4beds
3,101sqft
Single Family Residence, Residential
Built in 1988
0.93 Acres Lot
$709,000 Zestimate®
$231/sqft
$3,271 Estimated rent
Home value
$709,000
$674,000 - $752,000
$3,271/mo
Zestimate® history
Loading...
Owner options
Explore your selling options
What's special
Need an object lesson in why Raleigh is called the City of Oaks? This wooded, private, almost one acre, cul-de-sac lot is a North Raleigh gem! Situated in close proximity to I-540 and the boat launch at Falls Lake, Banbury Woods boasts a swim club, tennis, pickleball, and social activities including egg hunts, trick-or-treat parade, and a chili cook-off! The charming home captures those gorgeous, wooded views from the huge double-level decks and the large family room windows. Hardwood flooring throughout, beautiful trim, and charming front porches capture the character and charm that is original North Raleigh construction. The updated bathrooms, new carpet, replaced siding, and refreshed kitchen make an already good thing better. 4 bedrooms, a MASSIVE bonus room, and a dedicated office provide plenty of space for work, rest, and play. The unfinished walk-up third floor, large storage shed, and side-load oversized 2-car garage provide ample space for ''stuff''. The wide driveway is perfect for shooting hoops and the cul-de-sac keeps things quiet. If you're looking for location and charm, this is a must-se!
Zillow last checked: 8 hours ago
Listing updated: March 01, 2025 at 08:05am
Listed by:
Ashley Quinn 919-622-9950,
Premier Agents Network
Bought with:
May Saoutari, 311355
Hodge & Kittrell Sotheby's Int
Source: Doorify MLS,MLS#: 10055159
Facts & features
Interior
Bedrooms & bathrooms
- Bedrooms: 4
- Bathrooms: 3
- Full bathrooms: 2
- 1/2 bathrooms: 1
Heating
- Gas Pack, Natural Gas
Cooling
- Central Air, Electric, Gas, Multi Units
Appliances
- Included: Dishwasher, Free-Standing Gas Range, Microwave, Self Cleaning Oven, Stainless Steel Appliance(s), Water Heater, Water Purifier, Water Softener
- Laundry: Electric Dryer Hookup, Laundry Closet, Upper Level, Washer Hookup
Features
- Bathtub/Shower Combination, Built-in Features, Ceiling Fan(s), Crown Molding, Double Vanity, Dual Closets, Eat-in Kitchen, Entrance Foyer, Granite Counters, High Speed Internet, Kitchen Island, Pantry, Recessed Lighting, Room Over Garage, Separate Shower, Smart Thermostat, Smooth Ceilings, Storage, Vaulted Ceiling(s), Walk-In Closet(s), Walk-In Shower, Water Closet
- Flooring: Carpet, Hardwood, Tile, Wood
- Basement: Crawl Space
- Number of fireplaces: 1
- Fireplace features: Family Room, Gas Log, Masonry
- Common walls with other units/homes: No Common Walls
Interior area
- Total structure area: 3,101
- Total interior livable area: 3,101 sqft
- Finished area above ground: 3,101
- Finished area below ground: 0
Property
Parking
- Total spaces: 4
- Parking features: Driveway, Garage, Garage Door Opener, Garage Faces Side, Paved
- Attached garage spaces: 2
- Uncovered spaces: 2
Features
- Levels: Three Or More
- Stories: 2
- Patio & porch: Deck
- Exterior features: Garden, Lighting, Private Yard, Rain Gutters, Storage
- Pool features: Community
- Has view: Yes
- View description: Creek/Stream, Trees/Woods
- Has water view: Yes
- Water view: Creek/Stream
Lot
- Size: 0.93 Acres
- Features: Back Yard, Cul-De-Sac, Front Yard, Garden, Hardwood Trees, Irregular Lot, Landscaped, Pie Shaped Lot, Private, Sloped Down
Details
- Additional structures: Shed(s)
- Parcel number: 1719375770
- Special conditions: Standard
Construction
Type & style
- Home type: SingleFamily
- Architectural style: Traditional, Transitional
- Property subtype: Single Family Residence, Residential
Materials
- Fiber Cement, Masonite
- Foundation: Block, Brick/Mortar, Other
- Roof: Shingle
Condition
- New construction: No
- Year built: 1988
Utilities & green energy
- Sewer: Holding Tank, Public Sewer, Septic Tank
- Water: Public, Shared Well
- Utilities for property: Cable Available, Natural Gas Connected, Septic Connected, Sewer Connected, Water Connected
Community & neighborhood
Community
- Community features: Playground, Pool, Tennis Court(s)
Location
- Region: Raleigh
- Subdivision: Banbury Woods
HOA & financial
HOA
- Has HOA: Yes
- HOA fee: $305 semi-annually
- Amenities included: Playground, Pool, Tennis Court(s)
- Services included: None
Other
Other facts
- Road surface type: Asphalt
Price history
| Date | Event | Price |
|---|---|---|
| 10/17/2024 | Sold | $716,000-1.2%$231/sqft |
Source: | ||
| 10/5/2024 | Pending sale | $725,000$234/sqft |
Source: | ||
| 9/27/2024 | Listed for sale | $725,000+70.6%$234/sqft |
Source: | ||
| 5/1/2017 | Sold | $425,000+2.4%$137/sqft |
Source: | ||
| 3/19/2017 | Pending sale | $415,000$134/sqft |
Source: Northside Realty Inc. #2115147 Report a problem | ||
Public tax history
| Year | Property taxes | Tax assessment |
|---|---|---|
| 2025 | $4,548 +4.2% | $707,958 +1.2% |
| 2024 | $4,363 +27.9% | $699,407 +60.8% |
| 2023 | $3,410 +7.9% | $434,829 |
Find assessor info on the county website
Neighborhood: 27614
Nearby schools
GreatSchools rating
- 3/10Brassfield ElementaryGrades: K-5Distance: 0.9 mi
- 8/10West Millbrook MiddleGrades: 6-8Distance: 3.5 mi
- 6/10Millbrook HighGrades: 9-12Distance: 5.3 mi
Schools provided by the listing agent
- Elementary: Wake - Brassfield
- Middle: Wake - West Millbrook
- High: Wake - Millbrook
Source: Doorify MLS. This data may not be complete. We recommend contacting the local school district to confirm school assignments for this home.
Get a cash offer in 3 minutes
Find out how much your home could sell for in as little as 3 minutes with a no-obligation cash offer.
Estimated market value
$709,000
Get a cash offer in 3 minutes
Find out how much your home could sell for in as little as 3 minutes with a no-obligation cash offer.
Estimated market value
$709,000
