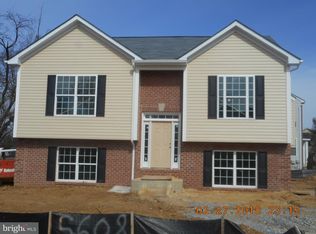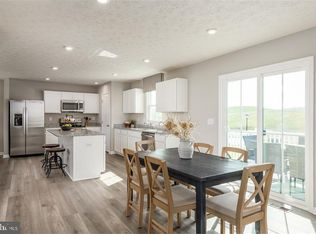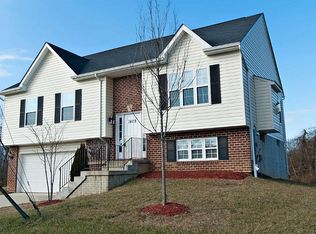NEAR 2 METRO STOPS! FIRST FLOOR FEATURES HARDWOOD FLOORS, GAS FIREPLACE, FAMILY ROOM, PANTRY, AND A FORMAL DINING ROOM. BASEMENT IS FULLY FINISHED INCLUDING FULL BATH! THIS IS A GREAT OPPORTUNITY TO LIVE IN A NEW HOME NEAR 2 METRO STOPS. PUBLIC BUS SERVICE NEARBY. SELLER REQUESTS TO SETTLE WITH TITLEMAX.
This property is off market, which means it's not currently listed for sale or rent on Zillow. This may be different from what's available on other websites or public sources.



