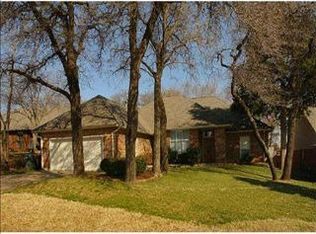Sold for $290,000
$290,000
1413 Carfax Rd, Edmond, OK 73034
3beds
1,956sqft
Single Family Residence
Built in 1985
8,398.37 Square Feet Lot
$292,000 Zestimate®
$148/sqft
$1,673 Estimated rent
Home value
$292,000
$277,000 - $307,000
$1,673/mo
Zestimate® history
Loading...
Owner options
Explore your selling options
What's special
Welcome to 1413 Carfax Road, an Edmond home with beautiful curb appeal. As you step inside this charming 3 bedroom, 2 full bath home it greets you with an abundance of natural light and timeless character. To the right of the entryway, is a stunning living room with an impressive brick fireplace and large windows. This space seamlessly connects to the large back deck, perfect for indoor-outdoor entertainment. The heart of the home is the kitchen and dining area, where the brick floors add a touch of warmth. The kitchen features sleek stainless-steel appliances, granite, generous cabinet space for all your culinary essentials, and skylights, creating a bright and welcoming atmosphere. Unwind in the expansive primary bedroom that has a perfect view of the wooded backyard and features a remodeled primary bathroom with a double sink vanity, a gorgeous standalone tub, and a spacious walk-in shower that blends luxury and functionality. Discover two additional bedrooms and another updated full bathroom, ensuring ample space and comfort. The backyard is exceptional and private with shad trees and an oversized patio designed for both gatherings and quiet enjoyment. This home has been meticulously cared for, boasting recent updates including a new, energy-efficient Daikon Fit HVAC unit (7/2025), a remodeled primary bathroom, updated hall bathroom, and some paint. Nestled within the highly sought-after Edmond school district and just minutes from Kickingbird Golf & Tennis, shopping, restaurants, and local parks.
Zillow last checked: 8 hours ago
Listing updated: September 09, 2025 at 08:02pm
Listed by:
Sherry Stetson 405-445-9675,
Stetson Bentley
Bought with:
Sarah Lenhart, 179352
LIME Realty
Source: MLSOK/OKCMAR,MLS#: 1182916
Facts & features
Interior
Bedrooms & bathrooms
- Bedrooms: 3
- Bathrooms: 2
- Full bathrooms: 2
Primary bedroom
- Description: Ceiling Fan,Double Vanities,Full Bath
Bedroom
- Description: Ceiling Fan
Bedroom
- Description: Ceiling Fan
Kitchen
- Description: Eating Space,Island,Skylight
Living room
- Description: Fireplace
Heating
- Heat Pump
Cooling
- Has cooling: Yes
Appliances
- Included: Dishwasher, Built-In Electric Oven, Built-In Electric Range
- Laundry: Laundry Room
Features
- Paint Woodwork
- Flooring: Brick, Carpet, Tile
- Number of fireplaces: 1
- Fireplace features: Masonry
Interior area
- Total structure area: 1,956
- Total interior livable area: 1,956 sqft
Property
Parking
- Total spaces: 2
- Parking features: Concrete
- Garage spaces: 2
Features
- Levels: One
- Stories: 1
- Patio & porch: Patio, Deck
Lot
- Size: 8,398 sqft
- Features: Interior Lot
Details
- Parcel number: 1413NONECarfax73034
- Special conditions: None
Construction
Type & style
- Home type: SingleFamily
- Architectural style: Traditional
- Property subtype: Single Family Residence
Materials
- Brick & Frame
- Foundation: Slab
- Roof: Composition
Condition
- Year built: 1985
Utilities & green energy
- Utilities for property: Cable Available, Public
Community & neighborhood
Location
- Region: Edmond
HOA & financial
HOA
- Has HOA: Yes
- HOA fee: $150 annually
- Services included: Common Area Maintenance
Price history
| Date | Event | Price |
|---|---|---|
| 9/8/2025 | Sold | $290,000$148/sqft |
Source: | ||
| 8/3/2025 | Pending sale | $290,000$148/sqft |
Source: | ||
| 7/30/2025 | Listed for sale | $290,000+59.3%$148/sqft |
Source: | ||
| 8/16/2013 | Sold | $182,000$93/sqft |
Source: | ||
| 6/26/2013 | Listed for sale | $182,000+24.2%$93/sqft |
Source: Metro Brokers of Oklahoma South #524349 Report a problem | ||
Public tax history
| Year | Property taxes | Tax assessment |
|---|---|---|
| 2024 | $2,275 +3.9% | $22,656 +3% |
| 2023 | $2,189 +2.7% | $21,996 +3% |
| 2022 | $2,130 +3.6% | $21,356 +3% |
Find assessor info on the county website
Neighborhood: Kingston
Nearby schools
GreatSchools rating
- 6/10Northern Hills Elementary SchoolGrades: PK-5Distance: 0.3 mi
- 7/10Sequoyah Middle SchoolGrades: 6-8Distance: 0.3 mi
- 10/10North High SchoolGrades: 9-12Distance: 1.4 mi
Schools provided by the listing agent
- Elementary: Northern Hills ES
- Middle: Sequoyah MS
- High: North HS
Source: MLSOK/OKCMAR. This data may not be complete. We recommend contacting the local school district to confirm school assignments for this home.
Get a cash offer in 3 minutes
Find out how much your home could sell for in as little as 3 minutes with a no-obligation cash offer.
Estimated market value$292,000
Get a cash offer in 3 minutes
Find out how much your home could sell for in as little as 3 minutes with a no-obligation cash offer.
Estimated market value
$292,000
