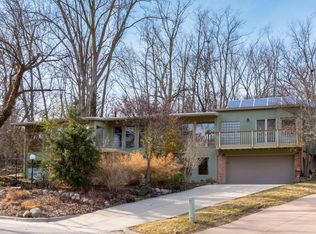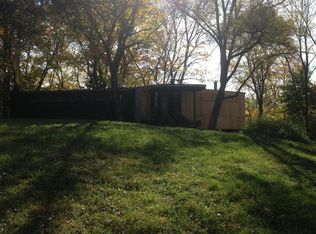Sold
$782,000
1413 Culver Rd, Ann Arbor, MI 48103
3beds
3,612sqft
Single Family Residence
Built in 1969
0.28 Acres Lot
$869,500 Zestimate®
$217/sqft
$3,628 Estimated rent
Home value
$869,500
$809,000 - $948,000
$3,628/mo
Zestimate® history
Loading...
Owner options
Explore your selling options
What's special
A showpiece home located just north of the Water Hill area and Hunt Park, near Bluffs Nature Area, Bandemere Park on the Huron River, downtown Ann Arbor, only 2 miles to the UM Med Campus. A sun-filled, contemporary bi-level with over 3,600 sq ft on two finished levels. With 5 skylights, multiple doorwalls and floor-to-ceiling windows, this house brings the outdoors in; a large balcony and patio are in front, a large deck in back, and a private sitting room off the primary BR. The fenced backyard is dreamy; buyers will delight in perennials and flowering trees all year. This house has so much space; kitchen size could be tripled with dining and living room to spare. Refinished hardwood, new carpet, fresh paint, updated lighting and hardware throughout. Primary bath recently remodeled with a tiled Euro walk-in shower, new floors, vanity, lighting and automated toilet. Lower level incl 3rd BR, large office or non-conforming 4th BR, kitchenette and room to entertain or play. Great storage and work space in both house and attached garage. Roof <5yrs, HVAC units also updated. Other details to look for in the 3Dwalkthrough tour: Walk-in closet with organizers, 2 garden sheds, bright laundry room with new flooring, fresh exterior paint., Primary Bath, Rec Room: Finished
Zillow last checked: 10 hours ago
Listing updated: March 28, 2024 at 06:35am
Listed by:
Sara Maddock 734-649-1180,
Berkshire Hathaway HomeService
Bought with:
Stephanie Hale, 6501421989
Howard Hanna Real Estate
Source: MichRIC,MLS#: 23124357
Facts & features
Interior
Bedrooms & bathrooms
- Bedrooms: 3
- Bathrooms: 3
- Full bathrooms: 2
- 1/2 bathrooms: 1
Primary bedroom
- Level: Upper
Bedroom 2
- Level: Upper
Bedroom 3
- Level: Lower
Dining area
- Level: Upper
Dining room
- Level: Upper
Family room
- Level: Lower
Great room
- Level: Upper
Kitchen
- Level: Upper
Laundry
- Level: Lower
Living room
- Level: Upper
Office
- Level: Lower
Recreation
- Description: Finished
Heating
- Forced Air
Cooling
- Central Air
Appliances
- Included: Bar Fridge, Dishwasher, Dryer, Microwave, Oven, Range, Refrigerator, Washer
Features
- Flooring: Carpet, Ceramic Tile, Tile, Wood
- Windows: Skylight(s)
- Basement: Full,Slab,Walk-Out Access
- Has fireplace: No
Interior area
- Total structure area: 3,612
- Total interior livable area: 3,612 sqft
- Finished area below ground: 0
Property
Parking
- Total spaces: 2
- Parking features: Attached, Garage Door Opener
- Garage spaces: 2
Features
- Exterior features: Balcony
Lot
- Size: 0.28 Acres
Details
- Additional structures: Shed(s)
- Parcel number: 090920202029
- Zoning description: R1B
Construction
Type & style
- Home type: SingleFamily
- Architectural style: Contemporary
- Property subtype: Single Family Residence
Materials
- Brick, Vinyl Siding
Condition
- New construction: No
- Year built: 1969
Utilities & green energy
- Sewer: Public Sewer
- Water: Public
- Utilities for property: Natural Gas Connected, Cable Connected
Community & neighborhood
Location
- Region: Ann Arbor
- Subdivision: Huron View Hills
Other
Other facts
- Listing terms: Cash,Conventional
Price history
| Date | Event | Price |
|---|---|---|
| 5/17/2023 | Sold | $782,000+4.3%$217/sqft |
Source: | ||
| 4/12/2023 | Pending sale | $750,000$208/sqft |
Source: BHHS broker feed #543293311 Report a problem | ||
| 4/11/2023 | Contingent | $750,000$208/sqft |
Source: | ||
| 4/5/2023 | Listed for sale | $750,000$208/sqft |
Source: | ||
Public tax history
| Year | Property taxes | Tax assessment |
|---|---|---|
| 2025 | $18,267 | $375,700 +10.2% |
| 2024 | -- | $341,000 +8.9% |
| 2023 | -- | $313,200 -3.4% |
Find assessor info on the county website
Neighborhood: Sunset
Nearby schools
GreatSchools rating
- 8/10Wines Elementary SchoolGrades: PK-5Distance: 0.9 mi
- 8/10Forsythe Middle SchoolGrades: 6-8Distance: 0.7 mi
- 10/10Skyline High SchoolGrades: 9-12Distance: 1.4 mi
Schools provided by the listing agent
- Elementary: Wines Elementary School
- Middle: Forsythe Middle School
- High: Skyline High School
Source: MichRIC. This data may not be complete. We recommend contacting the local school district to confirm school assignments for this home.
Get a cash offer in 3 minutes
Find out how much your home could sell for in as little as 3 minutes with a no-obligation cash offer.
Estimated market value
$869,500

