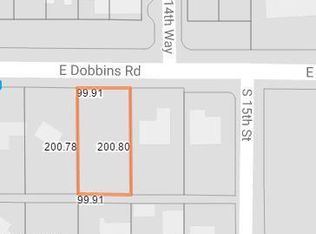Sold for $415,000
$415,000
1413 E Dobbins Rd, Phoenix, AZ 85042
3beds
2baths
1,402sqft
Single Family Residence
Built in 1965
0.31 Acres Lot
$-- Zestimate®
$296/sqft
$2,028 Estimated rent
Home value
Not available
Estimated sales range
Not available
$2,028/mo
Zestimate® history
Loading...
Owner options
Explore your selling options
What's special
Breathtaking mountain views surround this beautifully remodeled home on a spacious 1/4-acre lot! From the moment you arrive, you'll appreciate the natural desert landscaping, extra-long driveway, and fresh exterior paint. Inside, no detail has been overlooked, featuring brand new flooring, a fully updated kitchen with granite counters, electric range, built-in microwave and dishwasher, and stunning modern finishes throughout. Enjoy peace and privacy with a split main bedroom complete with its own ensuite bath. One of the additional bedrooms opens directly to the backyard through sliding glass doors, perfect for guests, a home office, or easy outdoor access. The backyard is a true desert oasis with a large covered patio, mature desert trees, and plenty of space for play or relaxation.
Zillow last checked: 8 hours ago
Listing updated: October 23, 2025 at 04:04pm
Listed by:
Carin S Nguyen 623-223-1663,
Real Broker
Bought with:
Magali Machado, BR581458000
Realty Achievers LLC
Source: ARMLS,MLS#: 6881465

Facts & features
Interior
Bedrooms & bathrooms
- Bedrooms: 3
- Bathrooms: 2
Heating
- Electric
Cooling
- Central Air
Appliances
- Included: Electric Cooktop
Features
- High Speed Internet, Granite Counters, Breakfast Bar, No Interior Steps, Kitchen Island, Full Bth Master Bdrm
- Flooring: Carpet, Laminate
- Has basement: No
Interior area
- Total structure area: 1,402
- Total interior livable area: 1,402 sqft
Property
Parking
- Total spaces: 4
- Parking features: Direct Access
- Carport spaces: 2
- Uncovered spaces: 2
Features
- Stories: 1
- Patio & porch: Covered
- Pool features: None
- Spa features: None
- Fencing: Chain Link
- Has view: Yes
- View description: Mountain(s)
Lot
- Size: 0.31 Acres
- Features: Alley, Desert Back, Natural Desert Back, Natural Desert Front
Details
- Parcel number: 30072002A
- Special conditions: Owner/Agent
- Horse amenities: Other
Construction
Type & style
- Home type: SingleFamily
- Architectural style: Ranch
- Property subtype: Single Family Residence
Materials
- Brick Veneer, Stucco, Block
- Roof: Composition
Condition
- Year built: 1965
Utilities & green energy
- Sewer: Septic Tank
- Water: City Water
Community & neighborhood
Community
- Community features: Biking/Walking Path
Location
- Region: Phoenix
- Subdivision: MOUNTAIN TERRACE
Other
Other facts
- Listing terms: Cash,Conventional,FHA,VA Loan
- Ownership: Fee Simple
Price history
| Date | Event | Price |
|---|---|---|
| 10/23/2025 | Sold | $415,000-5.7%$296/sqft |
Source: | ||
| 10/14/2025 | Pending sale | $439,900$314/sqft |
Source: | ||
| 10/14/2025 | Listed for sale | $439,900$314/sqft |
Source: | ||
| 9/16/2025 | Pending sale | $439,900$314/sqft |
Source: | ||
| 6/17/2025 | Listed for sale | $439,900+57.5%$314/sqft |
Source: | ||
Public tax history
| Year | Property taxes | Tax assessment |
|---|---|---|
| 2025 | $1,084 +14.5% | $32,620 -7.9% |
| 2024 | $947 +3.1% | $35,430 +443.5% |
| 2023 | $918 +2.1% | $6,519 -71.8% |
Find assessor info on the county website
Neighborhood: South Mountain
Nearby schools
GreatSchools rating
- 7/10Cloves C Campbell Sr Elementary SchoolGrades: PK-8Distance: 1.7 mi
- 2/10South Mountain High SchoolGrades: 9-12Distance: 2.4 mi
Schools provided by the listing agent
- Elementary: Maxine O Bush Elementary School
- Middle: Maxine O Bush Elementary School
- High: South Mountain High School
- District: Roosevelt Elementary District
Source: ARMLS. This data may not be complete. We recommend contacting the local school district to confirm school assignments for this home.
Get pre-qualified for a loan
At Zillow Home Loans, we can pre-qualify you in as little as 5 minutes with no impact to your credit score.An equal housing lender. NMLS #10287.
