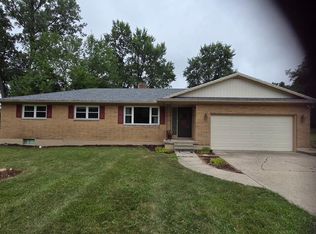Closed
$195,000
1413 E Home Rd, Springfield, OH 45503
3beds
2,436sqft
Single Family Residence
Built in 1962
0.39 Acres Lot
$196,900 Zestimate®
$80/sqft
$1,956 Estimated rent
Home value
$196,900
$146,000 - $264,000
$1,956/mo
Zestimate® history
Loading...
Owner options
Explore your selling options
What's special
This home has PLACES OF PEACE FOR EVERYONE LIVING TOGETHER! Beautiful entrance bi level with the large living room with white brick fireplace including electric for the Christmas lights on the mantel. Wrap around the living room is a dining area leading to the sliding glass doors to the back covered porch with a newer hot tub.
Sooo very blissful for your healthy life. The kitchen has an eat-in area. Also on this floor is the three bedrooms with hard wood floors and 2 full bathrooms. The lower level is ENTERTAINMENT space. Family room with fireplace and lots of windows. Half bath for easy living. LOADS OF STORAGE!!
TWO CAR GARAGE with opener. Beautiful yard with charm, rock garden! Home is ready for YOU! NEW PAINT-CARPETS CLEANED-PROFESSIONAL - CLEANED INTERIOR.
Zillow last checked: 8 hours ago
Listing updated: June 16, 2025 at 11:09am
Listed by:
Kimberly A. Marshall 937-215-9701,
2Marshalls Real Estate
Bought with:
Gretchen Roberts, 2023003720
Howard Hanna Real Estate Services
Source: WRIST,MLS#: 1035932
Facts & features
Interior
Bedrooms & bathrooms
- Bedrooms: 3
- Bathrooms: 3
- Full bathrooms: 2
- 1/2 bathrooms: 1
Bedroom 1
- Level: First
Bedroom 2
- Level: First
Bedroom 3
- Level: First
Half bathroom
- Level: Lower
Bathroom 1
- Level: First
Bathroom 2
- Level: First
Dining room
- Level: First
Family room
- Level: Lower
Kitchen
- Level: First
Living room
- Level: First
Heating
- Natural Gas
Cooling
- Central Air
Appliances
- Included: Dishwasher, Disposal
Features
- Windows: Window Coverings
- Basement: Finished,Partially Finished
- Number of fireplaces: 2
- Fireplace features: Two Fireplaces
Interior area
- Total structure area: 2,436
- Total interior livable area: 2,436 sqft
Property
Parking
- Parking features: Garage Door Opener
- Has attached garage: Yes
Features
- Levels: Bi-Level
- Patio & porch: Enclosed
Lot
- Size: 0.39 Acres
- Dimensions: 90 x 190
- Features: Residential Lot
Details
- Parcel number: 3400700030200006
- Zoning description: Residential
Construction
Type & style
- Home type: SingleFamily
- Architectural style: See Remarks
- Property subtype: Single Family Residence
Materials
- Brick
Condition
- Year built: 1962
Utilities & green energy
- Sewer: Public Sewer
- Water: Supplied Water
- Utilities for property: Natural Gas Connected
Community & neighborhood
Location
- Region: Springfield
- Subdivision: Malowneys Miracle Mile Add
Other
Other facts
- Listing terms: Cash,Conventional
Price history
| Date | Event | Price |
|---|---|---|
| 4/9/2025 | Sold | $195,000-7.1%$80/sqft |
Source: | ||
| 3/27/2025 | Pending sale | $209,900$86/sqft |
Source: | ||
| 3/22/2025 | Listed for sale | $209,900-4.2%$86/sqft |
Source: | ||
| 3/13/2025 | Contingent | $219,000$90/sqft |
Source: | ||
| 12/6/2024 | Listed for sale | $219,000+89.8%$90/sqft |
Source: | ||
Public tax history
| Year | Property taxes | Tax assessment |
|---|---|---|
| 2024 | $2,359 +2.6% | $46,540 |
| 2023 | $2,299 -2.4% | $46,540 |
| 2022 | $2,355 +4.2% | $46,540 +13.2% |
Find assessor info on the county website
Neighborhood: 45503
Nearby schools
GreatSchools rating
- 5/10Kenton Elementary SchoolGrades: K-6Distance: 0.4 mi
- 4/10Roosevelt Middle SchoolGrades: 7-8Distance: 0.5 mi
- 4/10Springfield High SchoolGrades: 9-12Distance: 0.6 mi
Get pre-qualified for a loan
At Zillow Home Loans, we can pre-qualify you in as little as 5 minutes with no impact to your credit score.An equal housing lender. NMLS #10287.
Sell for more on Zillow
Get a Zillow Showcase℠ listing at no additional cost and you could sell for .
$196,900
2% more+$3,938
With Zillow Showcase(estimated)$200,838
