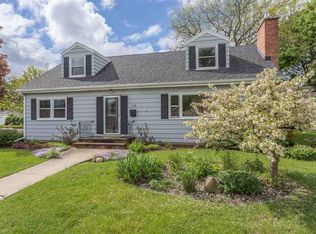Sold
$315,000
1413 E Pershing St, Appleton, WI 54911
4beds
2,330sqft
Single Family Residence
Built in 1961
9,147.6 Square Feet Lot
$317,800 Zestimate®
$135/sqft
$2,324 Estimated rent
Home value
$317,800
$296,000 - $340,000
$2,324/mo
Zestimate® history
Loading...
Owner options
Explore your selling options
What's special
Welcome home to this well-maintained 4-bedroom, 2-bath home in a desirable North Appleton location! The bright kitchen features a center island with ample storage, while the living room boasts a large bay window, providing plenty of natural light. Upstairs you’ll find two spacious bedrooms and an updated bath. The lower level provides additional living space, offering flexibility for a variety of needs. Step outside onto the spacious deck overlooking the peaceful backyard. Don't miss your opportunity to make this beautiful home yours! Walls in lower level finished rooms are painted block foundation. Seller requests at least 48 hours to review offers. Showings start October 2nd.
Zillow last checked: 8 hours ago
Listing updated: January 07, 2026 at 02:03am
Listed by:
Listing Maintenance OFF-D:920-733-7800,
Century 21 Affiliated,
Anne Griffith 920-224-5041,
Century 21 Affiliated
Bought with:
Jill Coenen
Century 21 Ace Realty
Source: RANW,MLS#: 50315969
Facts & features
Interior
Bedrooms & bathrooms
- Bedrooms: 4
- Bathrooms: 2
- Full bathrooms: 2
Bedroom 1
- Level: Main
- Dimensions: 13x11
Bedroom 2
- Level: Main
- Dimensions: 11x10
Bedroom 3
- Level: Upper
- Dimensions: 16x15
Bedroom 4
- Level: Upper
- Dimensions: 15x14
Dining room
- Level: Main
- Dimensions: 9x13
Kitchen
- Level: Main
- Dimensions: 10x13
Living room
- Level: Main
- Dimensions: 22x13
Other
- Description: Rec Room
- Level: Lower
- Dimensions: 19x13
Other
- Description: Den/Office
- Level: Lower
- Dimensions: 15x14
Heating
- Forced Air
Cooling
- Forced Air, Central Air
Appliances
- Included: Dishwasher, Disposal, Dryer, Microwave, Range, Refrigerator, Washer
Features
- At Least 1 Bathtub, Kitchen Island
- Basement: Full,Sump Pump,Partial Fin. Contiguous
- Has fireplace: No
- Fireplace features: None
Interior area
- Total interior livable area: 2,330 sqft
- Finished area above ground: 1,862
- Finished area below ground: 468
Property
Parking
- Total spaces: 2
- Parking features: Detached, Garage Door Opener
- Garage spaces: 2
Accessibility
- Accessibility features: 1st Floor Bedroom, 1st Floor Full Bath
Features
- Patio & porch: Deck
Lot
- Size: 9,147 sqft
- Features: Sidewalk
Details
- Parcel number: 311445300
- Zoning: Residential
- Special conditions: Arms Length
Construction
Type & style
- Home type: SingleFamily
- Property subtype: Single Family Residence
Materials
- Vinyl Siding
- Foundation: Block
Condition
- New construction: No
- Year built: 1961
Utilities & green energy
- Sewer: Public Sewer
- Water: Public
Community & neighborhood
Location
- Region: Appleton
Price history
| Date | Event | Price |
|---|---|---|
| 11/17/2025 | Sold | $315,000+1.6%$135/sqft |
Source: RANW #50315969 Report a problem | ||
| 11/17/2025 | Pending sale | $309,900$133/sqft |
Source: RANW #50315969 Report a problem | ||
| 10/5/2025 | Contingent | $309,900$133/sqft |
Source: | ||
| 9/30/2025 | Listed for sale | $309,900+82.4%$133/sqft |
Source: RANW #50315969 Report a problem | ||
| 6/8/2017 | Sold | $169,900+157.4%$73/sqft |
Source: RANW #50161631 Report a problem | ||
Public tax history
| Year | Property taxes | Tax assessment |
|---|---|---|
| 2024 | $3,554 -4.6% | $246,400 |
| 2023 | $3,727 +3.7% | $246,400 +39.9% |
| 2022 | $3,593 -1% | $176,100 |
Find assessor info on the county website
Neighborhood: 54911
Nearby schools
GreatSchools rating
- 9/10Huntley Elementary SchoolGrades: PK-6Distance: 0.1 mi
- 6/10Einstein Middle SchoolGrades: 7-8Distance: 1.1 mi
- 7/10North High SchoolGrades: 9-12Distance: 2.1 mi

Get pre-qualified for a loan
At Zillow Home Loans, we can pre-qualify you in as little as 5 minutes with no impact to your credit score.An equal housing lender. NMLS #10287.
