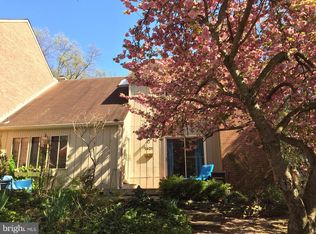Sold for $667,500
$667,500
1413 Green Run Ln, Reston, VA 20190
3beds
2,130sqft
Townhouse
Built in 1971
5,066 Square Feet Lot
$669,700 Zestimate®
$313/sqft
$3,278 Estimated rent
Home value
$669,700
$630,000 - $717,000
$3,278/mo
Zestimate® history
Loading...
Owner options
Explore your selling options
What's special
Coveted 3-bedroom, 2-bath corner unit in Reston with rare front and backyard plus a private driveway for easy parking! Enjoy the charming front porch and private patio for relaxing outdoors. Step inside the two-story entry with new LVP flooring and skylights that fill the home with natural light. The updated kitchen features all-new appliances and a reverse osmosis drinking system. The dining and living area boasts refinished hardwood floors and a vaulted ceiling, while the family room offers a cozy fireplace. A main-level bedroom and full bath add flexibility. Upstairs, find two additional bedrooms, a shared hall bath, and a versatile loft—ideal for a home office. Bathrooms have been tastefully updated with new tile, vanities, and fixtures. Unfinished basement provides excellent storage. HVAC and exterior paint have been updated within the last five years. Enjoy Reston HOA amenities including pools, tennis and basketball courts, and scenic trails. Close to Dulles Airport, Lake Anne, shopping, dining, and more!
Zillow last checked: 8 hours ago
Listing updated: September 22, 2025 at 08:46am
Listed by:
Gitte Long 703-593-4779,
Redfin Corporation
Bought with:
Carole Stadfield, 0225113607
Compass
Source: Bright MLS,MLS#: VAFX2261862
Facts & features
Interior
Bedrooms & bathrooms
- Bedrooms: 3
- Bathrooms: 2
- Full bathrooms: 2
- Main level bathrooms: 1
- Main level bedrooms: 1
Basement
- Area: 0
Heating
- Forced Air, Natural Gas
Cooling
- Central Air, Electric
Appliances
- Included: Cooktop, Washer, Dryer, Refrigerator, Dishwasher, Disposal, Microwave, Gas Water Heater
Features
- Ceiling Fan(s), Dining Area, Open Floorplan, Kitchen - Galley, Primary Bath(s), Dry Wall
- Flooring: Carpet, Hardwood
- Basement: Full
- Number of fireplaces: 1
- Fireplace features: Wood Burning
Interior area
- Total structure area: 2,130
- Total interior livable area: 2,130 sqft
- Finished area above ground: 2,130
- Finished area below ground: 0
Property
Parking
- Total spaces: 2
- Parking features: Driveway
- Uncovered spaces: 2
Accessibility
- Accessibility features: None
Features
- Levels: Three
- Stories: 3
- Patio & porch: Patio
- Pool features: Community
Lot
- Size: 5,066 sqft
Details
- Additional structures: Above Grade, Below Grade
- Parcel number: 0181 02080031
- Zoning: 370
- Special conditions: Standard
Construction
Type & style
- Home type: Townhouse
- Architectural style: Contemporary
- Property subtype: Townhouse
Materials
- Wood Siding
- Foundation: Slab
Condition
- New construction: No
- Year built: 1971
Utilities & green energy
- Sewer: Public Sewer
- Water: Public
Community & neighborhood
Location
- Region: Reston
- Subdivision: Reston
HOA & financial
HOA
- Has HOA: Yes
- HOA fee: $933 annually
- Amenities included: Pool, Tennis Court(s), Basketball Court, Jogging Path
- Services included: Common Area Maintenance, Pool(s), Snow Removal, Trash
- Association name: RESTON HOME OWNERS ASSOC
Other
Other facts
- Listing agreement: Exclusive Right To Sell
- Ownership: Fee Simple
Price history
| Date | Event | Price |
|---|---|---|
| 9/22/2025 | Sold | $667,500+2.7%$313/sqft |
Source: | ||
| 9/3/2025 | Contingent | $650,000$305/sqft |
Source: | ||
| 8/26/2025 | Listed for sale | $650,000$305/sqft |
Source: | ||
| 9/15/2023 | Listing removed | -- |
Source: Zillow Rentals Report a problem | ||
| 8/18/2023 | Listed for rent | $2,900+11.5%$1/sqft |
Source: Zillow Rentals Report a problem | ||
Public tax history
| Year | Property taxes | Tax assessment |
|---|---|---|
| 2025 | $7,474 +7.4% | $621,300 +7.6% |
| 2024 | $6,960 +4% | $577,370 +1.4% |
| 2023 | $6,692 +1.6% | $569,280 +2.9% |
Find assessor info on the county website
Neighborhood: Wiehle Ave - Reston Pky
Nearby schools
GreatSchools rating
- 6/10Forest Edge Elementary SchoolGrades: PK-6Distance: 0.6 mi
- 6/10Hughes Middle SchoolGrades: 7-8Distance: 2.7 mi
- 6/10South Lakes High SchoolGrades: 9-12Distance: 2.9 mi
Schools provided by the listing agent
- Elementary: Forest Edge
- Middle: Hughes
- High: South Lakes
- District: Fairfax County Public Schools
Source: Bright MLS. This data may not be complete. We recommend contacting the local school district to confirm school assignments for this home.
Get a cash offer in 3 minutes
Find out how much your home could sell for in as little as 3 minutes with a no-obligation cash offer.
Estimated market value
$669,700
